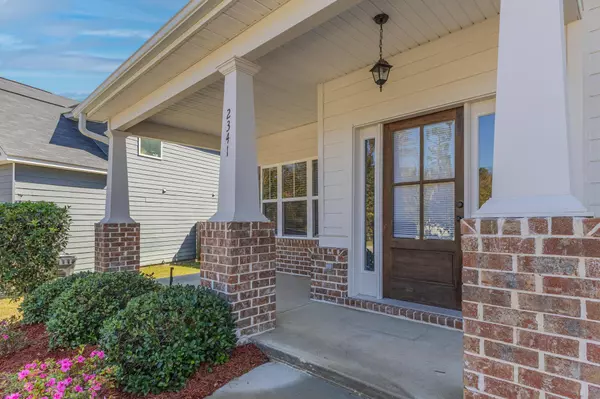
2341 MALONE WAY Evans, GA 30809
4 Beds
3 Baths
2,400 SqFt
UPDATED:
11/04/2024 07:33 AM
Key Details
Property Type Single Family Home
Sub Type Single Family Residence
Listing Status Active
Purchase Type For Sale
Square Footage 2,400 sqft
Price per Sqft $170
Subdivision Jones Ferry
MLS Listing ID 535068
Bedrooms 4
Full Baths 2
Half Baths 1
HOA Fees $500/ann
HOA Y/N Yes
Originating Board REALTORS® of Greater Augusta
Year Built 2018
Lot Size 0.270 Acres
Acres 0.27
Lot Dimensions 0.27
Property Description
As you enter, you're greeted by a spacious and inviting living area with large windows that fill the space with natural light. The living room flows seamlessly into the dining area and a modern kitchen equipped with stainless steel appliances, granite countertops, and plenty of cabinet space, making it ideal for both casual family dinners and hosting guests.
Upstairs, you'll find four generously-sized bedrooms. The primary suite offers a private oasis with a large closet and an en-suite bathroom featuring a double vanity, soaking tub, and separate shower. The other three bedrooms are perfect for kids, guests, or a home office, and they share a well-appointed full bathroom.
The half-bathroom is conveniently located on the main floor for guests. Additional features include a two-car garage, a laundry room, and ample storage throughout the home.
Outside, the backyard provides plenty of space for outdoor activities and relaxation, whether you're grilling, gardening, or just enjoying the Georgia weather. The home is close proximity to highly sough after Columbia County Schools (River Ridge Elementary, Stallings Island Middle School and Lakeside High School) , family-friendly amenities, shopping, dining, and parks.
This home offers the perfect balance of suburban tranquility and modern convenience, making it a wonderful place to call home.
Location
State GA
County Columbia
Community Jones Ferry
Area Columbia (1Co)
Direction HEAD NORTH ON FURYS FERRY ROAD. JONES FERRY IS ON RIGHT, ACROSS FROM THE SUMMIT AT JONES CREEK.
Interior
Interior Features Washer Hookup, Blinds, Eat-in Kitchen, Entrance Foyer, Garden Tub, Gas Dryer Hookup, Electric Dryer Hookup
Heating Electric, Forced Air
Cooling Ceiling Fan(s), Central Air
Flooring Carpet, Ceramic Tile, Hardwood
Fireplaces Number 1
Fireplaces Type Living Room
Fireplace Yes
Exterior
Garage Attached, Concrete, Garage
Fence Fenced
Community Features Sidewalks, Street Lights
Roof Type Composition
Porch Covered, Enclosed, Patio, Porch
Parking Type Attached, Concrete, Garage
Garage Yes
Building
Lot Description Landscaped, Sprinklers In Front, Sprinklers In Rear
Foundation Slab
Sewer Public Sewer
Water Public
Structure Type Brick,HardiPlank Type
New Construction No
Schools
Elementary Schools River Ridge
Middle Schools Stallings Island
High Schools Lakeside
Others
Tax ID 077916
Acceptable Financing None
Listing Terms None





