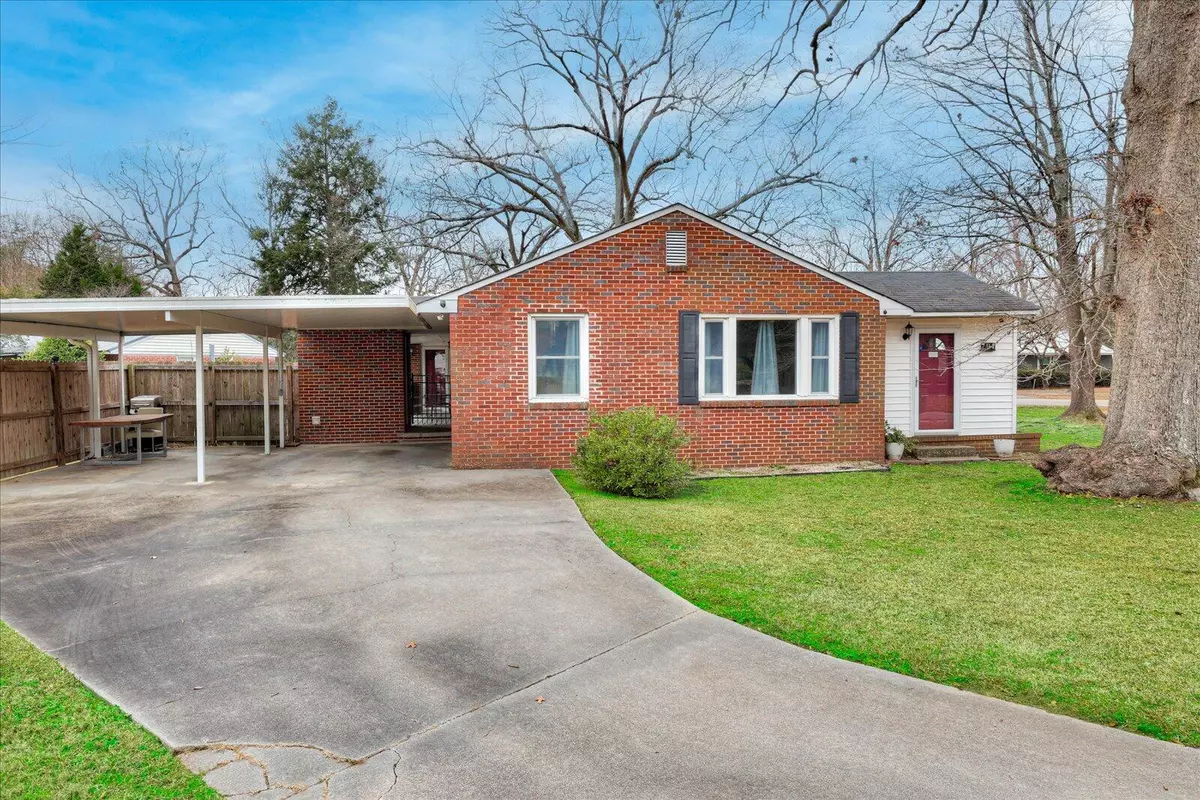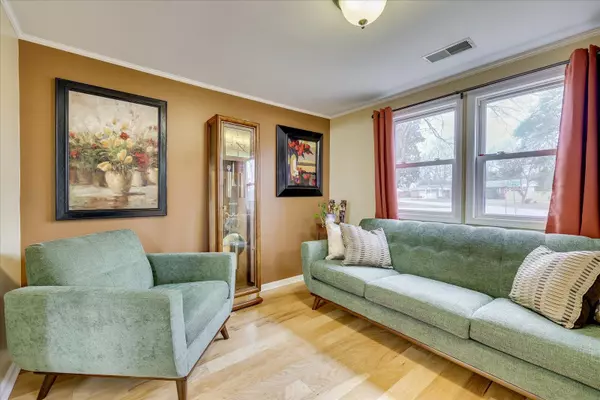791 Henry Street Aiken, SC 29803
3 Beds
2 Baths
1,659 SqFt
UPDATED:
01/16/2025 11:33 PM
Key Details
Property Type Single Family Home
Sub Type Single Family Residence
Listing Status Active
Purchase Type For Sale
Square Footage 1,659 sqft
Price per Sqft $150
Subdivision Virginia Acres
MLS Listing ID 215385
Style Ranch
Bedrooms 3
Full Baths 2
HOA Y/N No
Originating Board Aiken Association of REALTORS®
Year Built 1957
Lot Size 0.330 Acres
Acres 0.33
Property Description
With space galore and updated finishes desired by buyers today, 791 Henry Street is loaded with charm. A surprisingly roomy and flexible floor plan has an enormous primary suite with sitting area, ensuite bathroom AND a private entrance from the covered deck/patio. Could it even be a den,an in-law suite or grown child's private domain? You decide! Three additional bedrooms and an updated bathroom complete the home's private area.
The modern efficient kitchen has granite countertops, updated cabinets (one with butcher block), flat top stove, built-in microwave, large refrigerator and all kitchen appliances will remain! Beautiful hardwood floors highlight the kitchen and living/dining space which also feature a bonus area that could be a sitting room, craft area, whatever you please! Outside on the 1/3 acre lot, there's more to love - a fully fenced level backyard, workshop/storage building with power, double carport, and utility room adjacent to the kitchen. Double pane energy efficient windows, a tankless water heater, wired for ADT alarm, and city utilities are just a few more pluses.
NOTE: Washer and dryer do not convey! Gas Fireplace is not operable at this time.
Location
State SC
County Aiken
Community Virginia Acres
Direction FROM WHISKEY ROAD: TURN ONTO E PINE LOG ROAD, TURN LEFT ONTO TWO NOTCH RD, TURN RIGHT ONTO HENRY ST, HOME ON YOUR RIGHT.
Rooms
Other Rooms Shed(s)
Basement None
Interior
Interior Features Smoke Detector(s), Walk-In Closet(s), Washer Hookup, Window Coverings, Bedroom on 1st Floor, Cable Available, Ceiling Fan(s), Electric Dryer Hookup, Primary Downstairs, Pantry
Heating Electric, Forced Air
Cooling Central Air, Electric
Flooring Ceramic Tile, Hardwood
Fireplaces Number 1
Fireplaces Type Primary Bedroom
Fireplace Yes
Appliance Microwave, Range, Refrigerator, Dishwasher
Exterior
Exterior Feature Fenced, Garden
Parking Features Carport
Carport Spaces 1
Pool None
Roof Type Composition,Shingle
Porch Deck
Garage No
Building
Lot Description Corner Lot, Landscaped, Level
Foundation Slab
Sewer Public Sewer
Water Public
Architectural Style Ranch
Structure Type Fenced,Garden
New Construction No
Others
Tax ID 1220903001
Acceptable Financing Contract
Horse Property None
Listing Terms Contract
Special Listing Condition Standard






