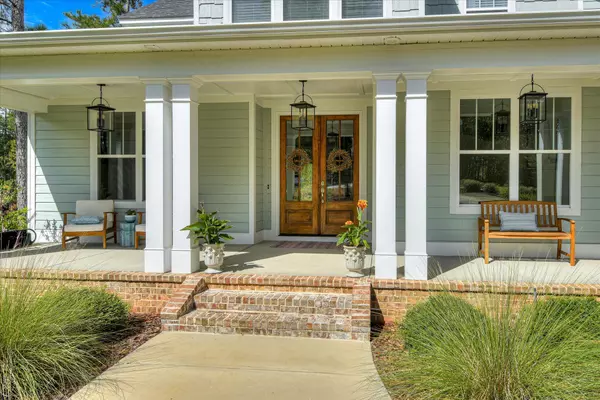
1009 Saluda Court North Augusta, SC 29860
5 Beds
4 Baths
2,875 SqFt
UPDATED:
Key Details
Property Type Single Family Home
Sub Type Single Family Residence
Listing Status Active
Purchase Type For Sale
Square Footage 2,875 sqft
Price per Sqft $252
Subdivision Mount Vintage Plantation
MLS Listing ID 219838
Style Traditional
Bedrooms 5
Full Baths 3
Half Baths 1
HOA Fees $1,800/ann
HOA Y/N Yes
Year Built 2023
Lot Size 1.060 Acres
Acres 1.06
Property Sub-Type Single Family Residence
Source Aiken Association of REALTORS®
Property Description
Welcome to this stunning custom-built home that perfectly blends luxury living with serene natural beauty. Overlooking a peaceful pond and backing to the lush fairways of the golf course, this property offers views that are as relaxing as they are picturesque.
Step inside and you'll find a thoughtfully designed open floor plan with high ceilings, abundant natural light, and elegant finishes throughout. The gourmet kitchen flows seamlessly into the living space, making it ideal for both everyday living and entertaining. Large windows and a spacious covered patio bring the outdoors in, allowing you to enjoy the tranquil water and golf course views from nearly every room.
The primary suite is a private retreat with spa-like bath and generous closet space, while additional bedrooms provide room for family, guests, or a home office.
The large garage provides ample space for parking and the walk in storge area is a great place for all of your tools.
Whether you're sipping coffee by the pond, hosting gatherings with friends, or simply taking in the sunset over the fairway, this home offers the perfect combination of comfort and lifestyle.
Location
State SC
County Edgefield
Community Mount Vintage Plantation
Area Not Aiken County
Direction From Exit 5 and Edgefield Road, Edgefield Road to Sweetwater Road, Left on Sweetwater Road to Captain Johnsons Drive, Right to Saluda Court, Left to the property
Rooms
Other Rooms None
Basement Crawl Space
Interior
Interior Features Solid Surface Counters, Walk-In Closet(s), Bedroom on 1st Floor, Cable Available, Ceiling Fan(s), Kitchen Island, Primary Downstairs, Eat-in Kitchen, Pantry, Cable Internet
Heating Forced Air, Natural Gas
Cooling Central Air
Flooring Carpet, Ceramic Tile, Hardwood
Fireplaces Number 1
Fireplaces Type Family Room, Gas Log
Fireplace Yes
Window Features Window Coverings,Insulated Windows
Appliance Microwave, Range, Tankless Water Heater, Washer, Refrigerator, Gas Water Heater, Cooktop, Dishwasher, Dryer
Laundry Washer Hookup
Exterior
Parking Features Attached, Driveway, Garage Door Opener
Garage Spaces 2.0
Pool Association
Utilities Available Underground Utilities
Roof Type Metal
Porch Deck, Patio, Porch, Screened
Garage Yes
Building
Lot Description Cul-De-Sac, On Golf Course, Pond, Sprinklers In Front, Sprinklers In Rear
Foundation Slab
Sewer Public Sewer
Water Public
Architectural Style Traditional
New Construction No
Schools
Elementary Schools Merriwether
Middle Schools Merriwether
High Schools Fox Creek
Others
Tax ID 0990103026000
Acceptable Financing Trust Deed
Horse Property None
Listing Terms Trust Deed
Special Listing Condition Standard
Virtual Tour https://www.propertypanorama.com/instaview/aiken/219838






