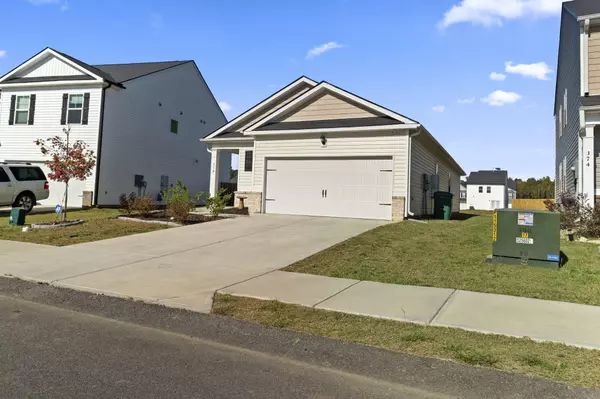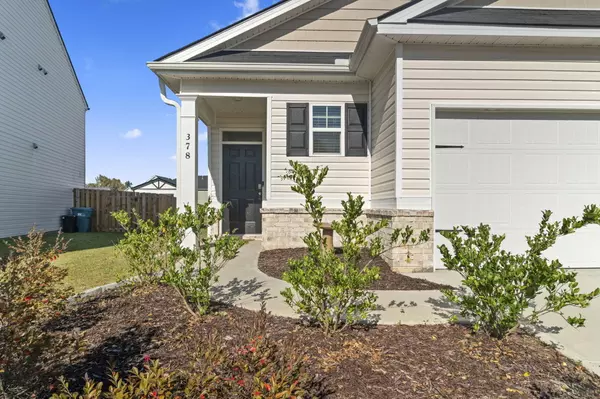
378 Shipwreck Dr Drive Beech Island, SC 29842
3 Beds
2 Baths
1,459 SqFt
UPDATED:
Key Details
Property Type Single Family Home
Sub Type Single Family Residence
Listing Status Active
Purchase Type For Sale
Square Footage 1,459 sqft
Price per Sqft $167
Subdivision The Islands
MLS Listing ID 220181
Style Ranch
Bedrooms 3
Full Baths 2
HOA Fees $120/ann
HOA Y/N Yes
Year Built 2024
Lot Size 6,098 Sqft
Acres 0.14
Property Sub-Type Single Family Residence
Source Aiken Association of REALTORS®
Property Description
Welcome to this stunning 3-bedroom, 2-bathroom home built in 2024 in the highly sought-after Island Subdivision of Beech Island. Designed for comfort and modern living, this home features an inviting open floor plan that seamlessly connects the kitchen, dining, and living areas—perfect for entertaining or relaxing with family.
The gourmet kitchen is a chef's dream, complete with granite countertops, a stylish tile backsplash, Whirlpool appliances, and a gas range for precise cooking. Both bathrooms also showcase elegant granite countertops for a consistent, high-end finish throughout.
Retreat to the spacious owner's suite, featuring built-in closet shelving and a private stand-up shower. The hall bathroom offers a convenient tub/shower combo, ideal for guests or family members.
Enjoy your morning coffee or evening gatherings on the covered back patio, offering the perfect space to unwind outdoors.
With its thoughtful details, modern upgrades, and prime location in a growing community, this home truly combines style, comfort, and functionality.
Location
State SC
County Aiken
Community The Islands
Direction From Augusta, travel I-20 east and take exit 199, Broad St/GA-28. Cross into South Carolina. GA-28 becomes Sand Bar Ferry Rd/SC-28. Next, merge onto Atomic Rd/SC-125 south. Then take the 3rd right onto Sheraton Drive.
Rooms
Other Rooms None
Basement None
Interior
Interior Features Walk-In Closet(s), Cable Available, Ceiling Fan(s), Eat-in Kitchen, Pantry
Heating Forced Air, Gas Pack, Natural Gas
Cooling Central Air
Flooring Carpet, Laminate, Vinyl
Fireplace No
Window Features Insulated Windows
Appliance Microwave, Range, Tankless Water Heater, Refrigerator, Dishwasher
Laundry Washer Hookup
Exterior
Parking Features Attached
Garage Spaces 2.0
Pool None
Roof Type Composition
Porch Patio
Garage Yes
Building
Lot Description Landscaped
Foundation Slab
Sewer Public Sewer
Water Public
Architectural Style Ranch
New Construction No
Schools
Elementary Schools Redcliffe
Middle Schools Jackson
High Schools Silver Bluff
Others
Tax ID 0270813003
Acceptable Financing Contract
Horse Property None
Listing Terms Contract
Special Listing Condition Standard
Virtual Tour https://www.propertypanorama.com/instaview/aiken/220181






