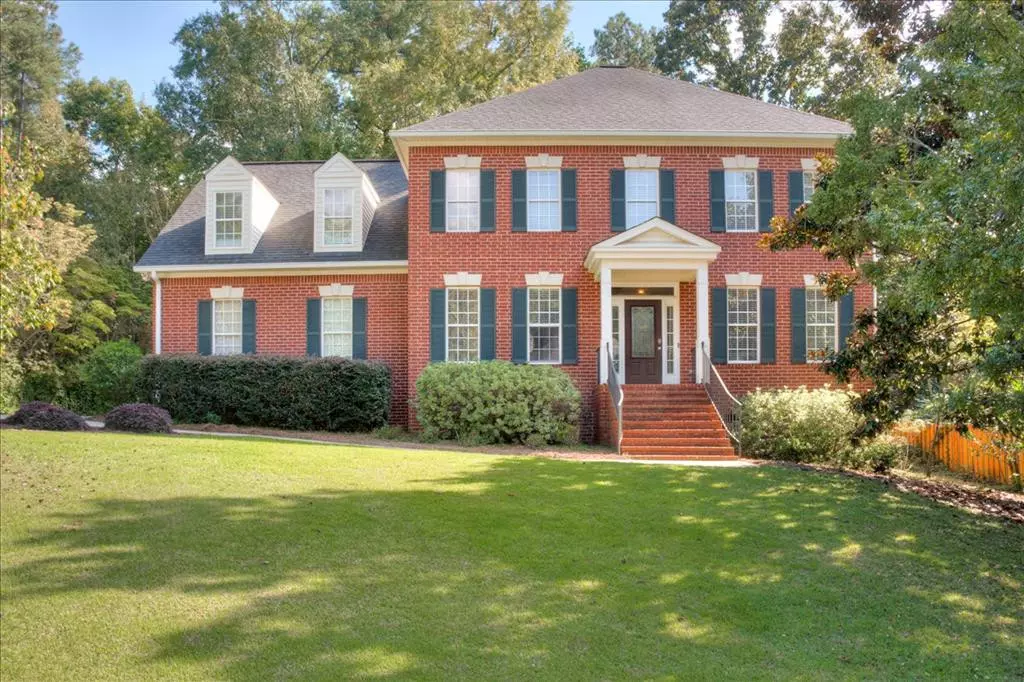$404,900
$404,900
For more information regarding the value of a property, please contact us for a free consultation.
500 Falcon DR Martinez, GA 30907
5 Beds
4 Baths
3,196 SqFt
Key Details
Sold Price $404,900
Property Type Single Family Home
Sub Type Single Family Residence
Listing Status Sold
Purchase Type For Sale
Square Footage 3,196 sqft
Price per Sqft $126
Subdivision Hunters Ridge
MLS Listing ID 476839
Sold Date 11/22/21
Bedrooms 5
Full Baths 3
Half Baths 1
HOA Fees $150
HOA Y/N Yes
Originating Board REALTORS® of Greater Augusta
Year Built 1998
Lot Dimensions 101x162
Property Description
Regal Character! This fantastic Columbia County all brick traditional home on a cul-de-sac street is filled with superior quality and details such as beautiful hardwood floors, 9' ceilings downstairs, exceptional millwork, double staircases, and a warm inviting gas fireplace. A formal Living Room, Dining Room and Foyer greet you as you enter the home. An inviting large family room with newly tiled fireplace surround beckons your to stay awhile. You'll want to retreat to the large screened porch and additional deck while viewing the beautiful backyard and firepit area. The kitchen boasts granite counters and center island with gas cook-top and large pantry. A new Stainless Steel microwave is on order. The large Owner suite features 2 closets and a brand new tiled shower. Four of the five bedrooms have a door directly from the bedroom into a bathroom. See why this will be the reason you want to come home!
Location
State GA
County Columbia
Community Hunters Ridge
Area Columbia (2Co)
Direction Stevens Creek Road to Hunters Ridge Subdivision on Pheasant Creek, Right on Falcon, Home will be on the right
Rooms
Basement Crawl Space
Interior
Interior Features Wall Tile, Walk-In Closet(s), Smoke Detector(s), Pantry, Utility Sink, Washer Hookup, Blinds, Cable Available, Eat-in Kitchen, Entrance Foyer, Gas Dryer Hookup, Kitchen Island, Electric Dryer Hookup
Heating Forced Air, Natural Gas
Cooling Ceiling Fan(s), Central Air
Flooring Carpet, Ceramic Tile, Hardwood
Fireplaces Number 1
Fireplaces Type Family Room, Gas Log
Fireplace Yes
Exterior
Exterior Feature Insulated Doors, Insulated Windows
Garage Attached, Concrete, Garage
Garage Spaces 2.0
Garage Description 2.0
Community Features Street Lights
Roof Type Composition
Porch Covered, Deck, Front Porch, Porch, Rear Porch, Screened
Parking Type Attached, Concrete, Garage
Total Parking Spaces 2
Garage Yes
Building
Lot Description Landscaped, Sprinklers In Front, Sprinklers In Rear, Wooded
Sewer Public Sewer
Water Public
Structure Type Brick
New Construction No
Schools
Elementary Schools Stevens Creek
Middle Schools Stallings Island
High Schools Lakeside
Others
Tax ID 082I516
Acceptable Financing VA Loan, Cash, Conventional, FHA
Listing Terms VA Loan, Cash, Conventional, FHA
Special Listing Condition Not Applicable
Read Less
Want to know what your home might be worth? Contact us for a FREE valuation!

Our team is ready to help you sell your home for the highest possible price ASAP





