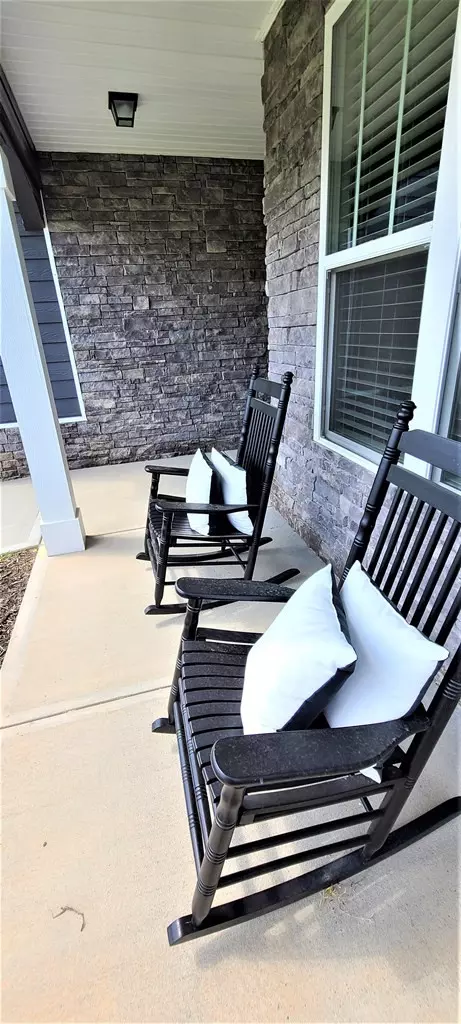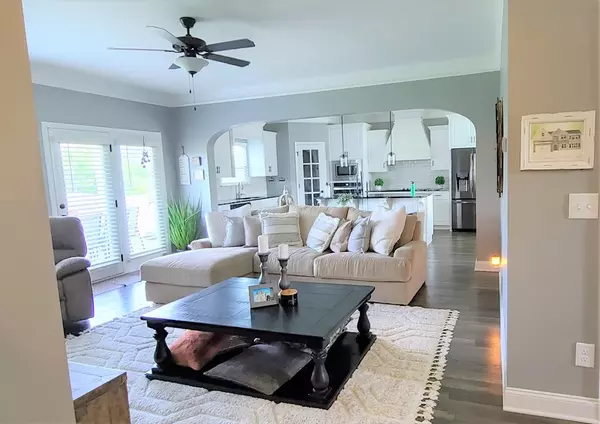$359,500
$354,900
1.3%For more information regarding the value of a property, please contact us for a free consultation.
396 Bella Rose DR Evans, GA 30809
5 Beds
3 Baths
2,705 SqFt
Key Details
Sold Price $359,500
Property Type Single Family Home
Sub Type Single Family Residence
Listing Status Sold
Purchase Type For Sale
Square Footage 2,705 sqft
Price per Sqft $132
Subdivision Magnolia Plantation
MLS Listing ID 471176
Sold Date 08/16/21
Style Farm House
Bedrooms 5
Full Baths 3
HOA Fees $500
HOA Y/N Yes
Originating Board REALTORS® of Greater Augusta
Year Built 2019
Lot Dimensions .22
Property Description
Stunning! That's what your friends and family will think walking in to your 5 bedroom 3 bath Magnolia Valley Plantation home. From the sweeping arches, and crown molding to the unique granite counter tops, you can feel the quality in every room. The chefs kitchen is a great gathering place features a walk in pantry, wall oven, built in microwave and a giant island/breakfast bar. The living/family area over looks the pool size back yard and covered patio. Relax in your dreamy Owners suite! Large and airy with great natural light and a huge closet with a window!! The owners bath is modern and luxurious with subway tile, large soaking tub, framed mirror granite countertops and an awesome glass door shower. You will also find a great loft upstairs and an office/flex room with pretty french doors downstairs. All of this AND in sought after Magnolia Valley Planation.! Don't miss out. . Open house Saturday 6/12/2021. Seller will accept back-up offers
Location
State GA
County Columbia
Community Magnolia Plantation
Area Columbia (2Co)
Direction I 20 exit 194 N left on Columbia for 5.6 miles Right on William Few for 3.2 right on Bella Rose GPS works great for this address
Interior
Interior Features Walk-In Closet(s), Smoke Detector(s), Pantry, Washer Hookup, Blinds, Cable Available, Eat-in Kitchen, Gas Dryer Hookup, Kitchen Island, Electric Dryer Hookup
Heating Electric, Heat Pump
Cooling Ceiling Fan(s), Heat Pump
Flooring Carpet, Ceramic Tile, Hardwood
Fireplaces Type None
Fireplace Yes
Exterior
Exterior Feature See Remarks, Other, Insulated Doors, Insulated Windows
Garage Attached, Concrete, Garage
Garage Spaces 2.0
Garage Description 2.0
Fence Fenced, Privacy
Community Features Pool, Sidewalks, Street Lights
Roof Type Composition
Porch Covered, Patio, Porch, Rear Porch
Parking Type Attached, Concrete, Garage
Total Parking Spaces 2
Garage Yes
Building
Lot Description Cul-De-Sac, Landscaped, Sprinklers In Front, Sprinklers In Rear
Foundation Slab
Sewer Public Sewer
Water Public
Architectural Style Farm House
Structure Type Other,HardiPlank Type,Precast Stone
New Construction No
Schools
Elementary Schools Parkway
Middle Schools Greenbrier
High Schools Greenbrier
Others
Tax ID 060 1381
Ownership Individual
Acceptable Financing VA Loan, Cash, Conventional, FHA
Listing Terms VA Loan, Cash, Conventional, FHA
Special Listing Condition Not Applicable
Read Less
Want to know what your home might be worth? Contact us for a FREE valuation!

Our team is ready to help you sell your home for the highest possible price ASAP





