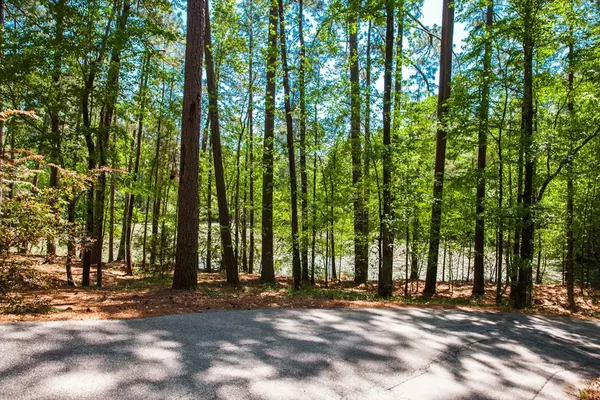$460,000
$429,900
7.0%For more information regarding the value of a property, please contact us for a free consultation.
419 Brandywine DR Evans, GA 30809
4 Beds
3 Baths
3,173 SqFt
Key Details
Sold Price $460,000
Property Type Single Family Home
Sub Type Single Family Residence
Listing Status Sold
Purchase Type For Sale
Square Footage 3,173 sqft
Price per Sqft $144
Subdivision Brandywine
MLS Listing ID 468474
Sold Date 05/24/21
Style Contemporary
Bedrooms 4
Full Baths 3
HOA Y/N No
Originating Board REALTORS® of Greater Augusta
Year Built 1999
Lot Size 2.980 Acres
Acres 2.98
Lot Dimensions 2.98
Property Description
Enjoy the tranquility of waterfront living in this contemporary home w/ walkout lower level to pond & almost 3 privately wooded acres in Evans. Wooden walkway framed by azaleas leads to a beautiful stacked stone entry way. Water views from the great room w/oak floors, vaulted ceiling, fireplace w/stove insert, bay-windowed dining & deck. Custom kitchen w/granite and island w/Jennair cooktop is open to living and dining spaces. Spacious owner's suite has vaulted ceiling, closet with built-ins, jacuzzi garden tub, tiled shower/flooring and private deck. Down oak stairs, find berber carpet throughout, spaces for office/exercise/craft or playroom. MORE water views from HUGE living room w/corner fireplace. Large bedrooms 3&4 and bath complete the lower level. Engage w/ nature on the brick patio & enjoy fishing in your own pond. Low maintenance w/new roof 2021, water heater 2019 & leafless gutters. Columbia County schools, Close to shopping & Ft. Gordon. Well Built Home! Very Private!
Location
State GA
County Columbia
Community Brandywine
Area Columbia (2Co)
Direction From Evans take Hereford Farm Rd, take a right into the neighborhood on Brandywine Dr. home will be on your right.
Rooms
Other Rooms Outbuilding
Interior
Interior Features Walk-In Closet(s), Tile Counters, Smoke Detector(s), Pantry, Recently Painted, Utility Sink, Washer Hookup, Cable Available, Eat-in Kitchen, Garden Tub, Garden Window(s), Gas Dryer Hookup, Kitchen Island, Electric Dryer Hookup
Heating Electric, Heat Pump
Cooling Ceiling Fan(s), Central Air, Heat Pump, Multiple Systems
Flooring Carpet, Ceramic Tile, Hardwood
Fireplaces Number 2
Fireplaces Type Insert, Living Room
Fireplace Yes
Exterior
Garage Asphalt, Attached, Garage
Garage Spaces 2.0
Garage Description 2.0
Fence Fenced
Community Features See Remarks, Other
Roof Type Composition
Porch Deck, Enclosed
Parking Type Asphalt, Attached, Garage
Total Parking Spaces 2
Garage Yes
Building
Lot Description Landscaped, Pond, Secluded, Stream, Wooded
Foundation Slab
Sewer Septic Tank
Water Public
Architectural Style Contemporary
Additional Building Outbuilding
Structure Type Stucco
New Construction No
Schools
Elementary Schools Lewiston Elementary
Middle Schools Evans
High Schools Evans
Others
Tax ID 067B009
Acceptable Financing VA Loan, Cash, Conventional, FHA
Listing Terms VA Loan, Cash, Conventional, FHA
Special Listing Condition Not Applicable
Read Less
Want to know what your home might be worth? Contact us for a FREE valuation!

Our team is ready to help you sell your home for the highest possible price ASAP





