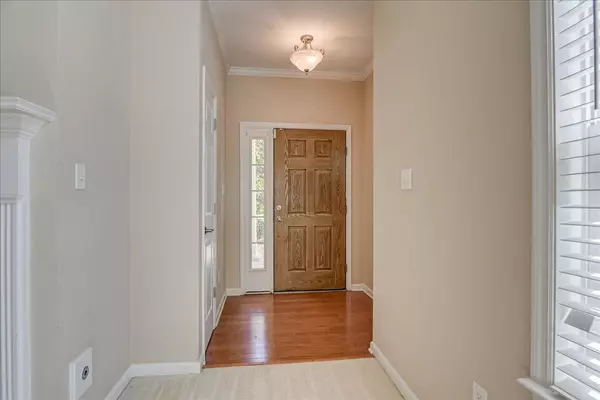$337,500
$344,500
2.0%For more information regarding the value of a property, please contact us for a free consultation.
1402 AMBERLEY DR Evans, GA 30809
3 Beds
3 Baths
2,059 SqFt
Key Details
Sold Price $337,500
Property Type Townhouse
Sub Type Townhouse
Listing Status Sold
Purchase Type For Sale
Square Footage 2,059 sqft
Price per Sqft $163
Subdivision Amberley
MLS Listing ID 503149
Sold Date 08/26/22
Bedrooms 3
Full Baths 3
HOA Fees $313/ann
HOA Y/N Yes
Originating Board REALTORS® of Greater Augusta
Year Built 2005
Lot Dimensions 50X70
Property Description
Welcome Home to the Amberley Community at Riverwood! This three bedroom attached townhome is located on the rear side of a quad, offering privacy and wonderful views. The home features an open floorplan with a combined great room and dining room, an additional space with lots of light-perfect for a home office! The kitchen is large and open to the great room. The great room features vaulted ceilings and a gas log fireplace. The owner's bedroom is on the main floor with an ensuite bath with dual vanity, separate tub and shower, and a huge walk in closet. There is also one guest bedroom and a guest bath on the main level. Upstairs you will find a large bonus/3rd bedroom with another full bath. The Amberley community at Riverwood offers a carefree lifestyle with their own pool, and the dues include all common area maintenance, termite control, the dwelling exterior and grounds maintenance. This home is being sold AS IS. *Update* Under contract but accepting backup offers!
Location
State GA
County Columbia
Community Amberley
Area Columbia (1Co)
Direction Washington Road to Riverwood Parkway, left onto Amberley, turn right as you enter Amberley and 1402 will be on your right.
Interior
Interior Features Walk-In Closet(s), Smoke Detector(s), Washer Hookup, Blinds, Electric Dryer Hookup
Heating Forced Air
Cooling Ceiling Fan(s), Central Air
Flooring Carpet, Ceramic Tile, Hardwood
Fireplaces Number 1
Fireplaces Type Gas Log, Great Room
Fireplace Yes
Exterior
Garage Garage
Garage Spaces 2.0
Garage Description 2.0
Community Features Clubhouse, Pool, Sidewalks, Street Lights
Roof Type Composition
Porch Front Porch
Parking Type Garage
Total Parking Spaces 2
Garage Yes
Building
Lot Description See Remarks
Foundation Slab
Sewer Public Sewer
Water Public
Structure Type HardiPlank Type
New Construction No
Schools
Elementary Schools Greenbrier
Middle Schools Greenbrier
High Schools Greenbrier
Others
Tax ID 065 454
Acceptable Financing VA Loan, Cash, Conventional, FHA
Listing Terms VA Loan, Cash, Conventional, FHA
Read Less
Want to know what your home might be worth? Contact us for a FREE valuation!

Our team is ready to help you sell your home for the highest possible price ASAP





