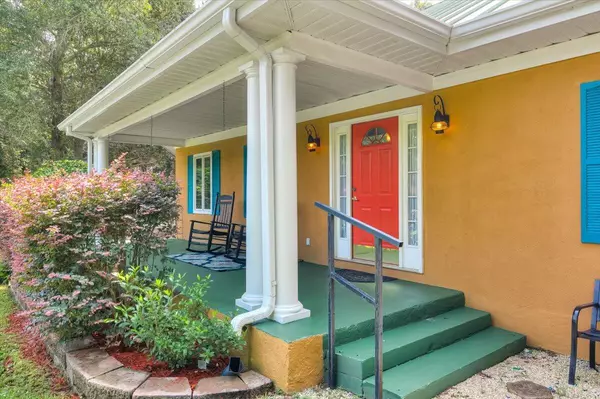$410,000
$450,000
8.9%For more information regarding the value of a property, please contact us for a free consultation.
215 ST. GEORGE DR Waynesboro, GA 30830
4 Beds
4 Baths
2,205 SqFt
Key Details
Sold Price $410,000
Property Type Single Family Home
Sub Type Single Family Residence
Listing Status Sold
Purchase Type For Sale
Square Footage 2,205 sqft
Price per Sqft $185
Subdivision Brinson Farms
MLS Listing ID 518342
Sold Date 11/20/23
Style Contemporary
Bedrooms 4
Full Baths 3
Half Baths 1
Construction Status Updated/Remodeled
HOA Y/N No
Originating Board REALTORS® of Greater Augusta
Year Built 1996
Lot Size 1.340 Acres
Acres 1.34
Lot Dimensions 1.34 Acre
Property Description
Gorgeous 4 BR Home with Saltwater Pool and tiki bar. Located on 1.34 Acres in a desirable country neighborhood. Modeled after famed architect Frank Lloyd Wright's honeycomb house, you'll find 2200 sq. ft. of open & flowing space with high ceilings, skylights, marble, wood floors and attention to detail & design. The backyard is a tropical paradise featuring a large saltwater pool, tiki bar and deck with built-in seating and fire pit. The newly constructed 780 sq. ft finished shop is a beautiful bonus, with a full kitchen, full bath & front sitting porch. Main house is solidly built with 10-inch concrete/steel reinforced exterior walls, steel framed roof and no interior load-bearing walls. Great storage & 3-car garage. This house is a total package.
Location
State GA
County Burke
Community Brinson Farms
Area Burke (1Bu)
Direction Liberty Street(Highway 25) to Fourth Street. Right on Brinson Road. Left on St. George. Home will be on your left.
Rooms
Other Rooms Outbuilding
Interior
Interior Features Pantry, Skylight(s), Blinds, Cable Available, In-Law Floorplan, Kitchen Island
Heating Electric, Geothermal
Cooling Central Air
Flooring Carpet, Ceramic Tile, Hardwood, Marble
Fireplaces Number 1
Fireplaces Type Living Room, Wood Burning Stove
Fireplace Yes
Exterior
Exterior Feature Garden, Insulated Windows
Garage Storage, Attached, Garage
Fence Fenced
Pool In Ground
Roof Type Metal
Porch Deck, Patio, Porch
Parking Type Storage, Attached, Garage
Garage Yes
Building
Lot Description Landscaped, Secluded
Sewer Septic Tank
Water Well
Architectural Style Contemporary
Additional Building Outbuilding
Structure Type Stucco
New Construction No
Construction Status Updated/Remodeled
Schools
Elementary Schools Waynesboro
Middle Schools Burke County
High Schools Burke County
Others
Tax ID 074A031A
Acceptable Financing VA Loan, Cash, Conventional, FHA
Listing Terms VA Loan, Cash, Conventional, FHA
Special Listing Condition Not Applicable
Read Less
Want to know what your home might be worth? Contact us for a FREE valuation!

Our team is ready to help you sell your home for the highest possible price ASAP





