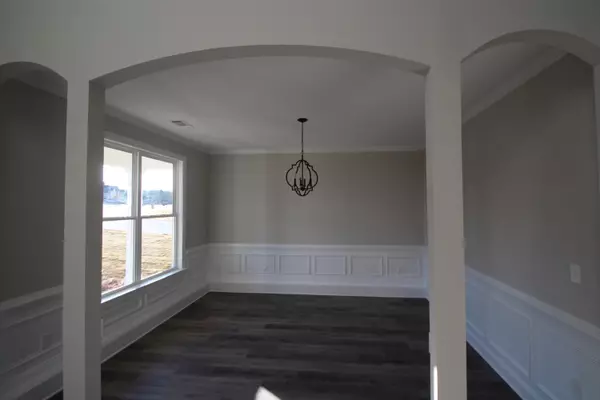$478,300
$474,900
0.7%For more information regarding the value of a property, please contact us for a free consultation.
232 CALLAHAN DRIVE DR Evans, GA 30809
5 Beds
5 Baths
3,227 SqFt
Key Details
Sold Price $478,300
Property Type Single Family Home
Sub Type Single Family Residence
Listing Status Sold
Purchase Type For Sale
Square Footage 3,227 sqft
Price per Sqft $148
Subdivision Eagle Creek
MLS Listing ID 521657
Sold Date 03/01/24
Bedrooms 5
Full Baths 4
Half Baths 1
Construction Status New Construction
HOA Fees $13/ann
HOA Y/N Yes
Originating Board REALTORS® of Greater Augusta
Year Built 2023
Lot Size 0.290 Acres
Acres 0.29
Lot Dimensions 80 x 165
Property Description
New Construction Home Ready for occupancy around January 15th. This plan has a full 3 car garage, double masters and mroe.. The main floor has a formal DR/study, open great room/kitchen, lots of interior trim, more and full bedroom and bath as a second master.. Upstairs master is very large, has bedroom and sitting room could be used as another office/toddler area etc. U/S master bathroom has framed mirrors, tiled shower, WIC and more. Kitchen has double ovens, elec cooktop, microwave/hood and dishwasher. Builder offering $7,500 in closing costs and a QBW 2-10 warranty for peace of mind.
***remarks deemed reliable but subject to change without notice.
Location
State GA
County Columbia
Community Eagle Creek
Area Columbia (2Co)
Direction Hardy McManus Road to Callahan Drive. This will be 3rd house on left under construction
Interior
Interior Features Wall Tile, Walk-In Closet(s), Smoke Detector(s), Radon Mitigation System, Recently Painted, Washer Hookup, Blinds, Built-in Features, Cable Available, Eat-in Kitchen, Entrance Foyer, Kitchen Island
Heating Heat Pump
Cooling Central Air
Flooring Luxury Vinyl, Ceramic Tile, Hardwood
Fireplaces Number 1
Fireplaces Type Great Room
Fireplace Yes
Exterior
Exterior Feature Insulated Doors, Insulated Windows
Garage Attached, Garage Door Opener
Garage Spaces 3.0
Garage Description 3.0
Community Features Sidewalks, Street Lights
Roof Type Composition
Porch Covered, Front Porch, Porch, Rear Porch
Parking Type Attached, Garage Door Opener
Total Parking Spaces 3
Building
Lot Description Other, Sprinklers In Front, Sprinklers In Rear
Foundation Slab
Builder Name R T Bailey Construction, Inc.
Sewer Public Sewer
Water Public
Structure Type HardiPlank Type,Stone
New Construction Yes
Construction Status New Construction
Schools
Elementary Schools Riverside
Middle Schools Riverside
High Schools Greenbrier
Others
Tax ID 065 1376
Ownership Corporate
Acceptable Financing None
Listing Terms None
Read Less
Want to know what your home might be worth? Contact us for a FREE valuation!

Our team is ready to help you sell your home for the highest possible price ASAP





