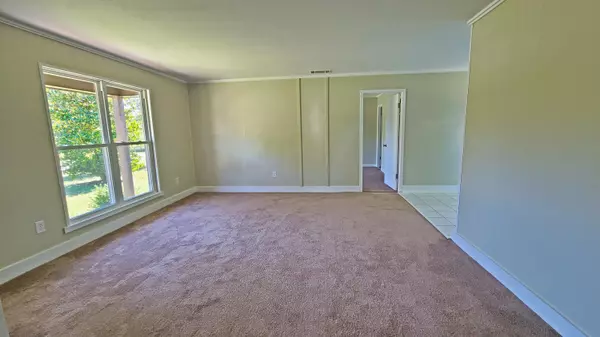$146,000
$149,900
2.6%For more information regarding the value of a property, please contact us for a free consultation.
105 GRAYSTONE DR Beech Island, SC 29842
3 Beds
2 Baths
1,094 SqFt
Key Details
Sold Price $146,000
Property Type Single Family Home
Sub Type Single Family Residence
Listing Status Sold
Purchase Type For Sale
Square Footage 1,094 sqft
Price per Sqft $133
Subdivision Pembrook
MLS Listing ID 521703
Sold Date 03/05/24
Style Ranch
Bedrooms 3
Full Baths 2
Construction Status Updated/Remodeled
HOA Y/N No
Year Built 1986
Lot Size 0.420 Acres
Acres 0.42
Lot Dimensions 268 x 213 x 113
Property Sub-Type Single Family Residence
Source REALTORS® of Greater Augusta
Property Description
Wonderful Opportunity: This charming home has undergone recent renovations, boasting 3 bedrooms and 2 baths within an inviting open floor plan. The eat-in kitchen offers a delightful view of the backyard and seamlessly flows into the spacious living room. With a fresh coat of paint, new carpets, and new energy efficient windows, this home is ready for you to move in.
*Home is agent owned
Location
State SC
County Aiken
Community Pembrook
Area Aiken (3Ai)
Direction Head south on US-278 E toward Beech Island Ave/Old Ferry Rd. Turn left onto Beech Island Ave/Old Ferry Rd. Continue to follow Beech Island Ave 3 miles, then turn left onto Graystone Dr and the home will be on the left.
Interior
Interior Features See Remarks, Smoke Detector(s), Pantry, Recently Painted, Washer Hookup, Cable Available, Eat-in Kitchen, Garden Tub, Electric Dryer Hookup
Heating Electric, Forced Air
Cooling Central Air
Flooring Carpet, Ceramic Tile, Vinyl
Fireplace No
Exterior
Exterior Feature Insulated Windows
Parking Features Concrete
Fence Fenced
Community Features See Remarks
Roof Type Composition
Porch Front Porch, Patio, Stoop
Building
Lot Description See Remarks
Sewer Public Sewer
Water Public
Architectural Style Ranch
Structure Type Wood Siding
New Construction No
Construction Status Updated/Remodeled
Schools
Elementary Schools Redcliffe
Middle Schools Jackson Middle
High Schools Silver Bluff
Others
Tax ID 0390808021
Acceptable Financing USDA Loan, Conventional, FHA
Listing Terms USDA Loan, Conventional, FHA
Special Listing Condition Not Applicable
Read Less
Want to know what your home might be worth? Contact us for a FREE valuation!

Our team is ready to help you sell your home for the highest possible price ASAP





