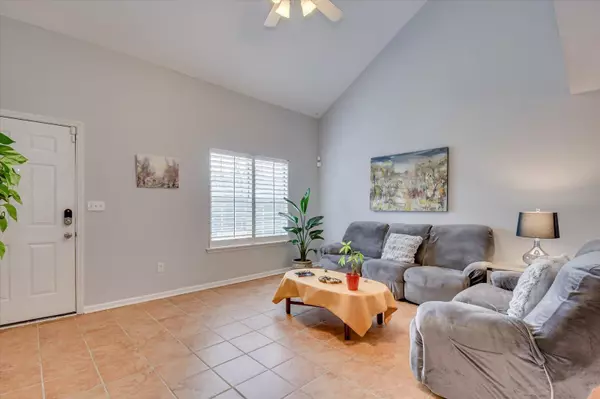$207,000
$199,900
3.6%For more information regarding the value of a property, please contact us for a free consultation.
315 ALEX LN Augusta, GA 30909
3 Beds
2 Baths
1,390 SqFt
Key Details
Sold Price $207,000
Property Type Townhouse
Sub Type Townhouse
Listing Status Sold
Purchase Type For Sale
Square Footage 1,390 sqft
Price per Sqft $148
Subdivision Alexander Commons
MLS Listing ID 525601
Sold Date 03/15/24
Style Ranch
Bedrooms 3
Full Baths 2
HOA Fees $70/ann
HOA Y/N Yes
Originating Board REALTORS® of Greater Augusta
Year Built 1997
Lot Size 2,613 Sqft
Acres 0.06
Lot Dimensions 30x90x30x90
Property Description
Introducing a charming townhome in a prime location! This spacious property has 3 bedrooms and 2 baths, featuring an owner suite on the main level for added convenience. Upstairs, you'll find the 3rd bedroom with a cozy small office space, perfect for work or study. The inviting living area is adorned with a gas fireplace. The kitchen is equipped with stainless steel appliances, making meal preparation a breeze.
Guest parking is available for townhome visitors, ensuring hassle-free hosting. Situated within walking distance to the prestigious Augusta National, this townhome presents an excellent opportunity for a master rental investment. Additionally, its proximity to a variety of restaurants, grocery stores, and shopping destinations adds to the appeal of this property. Don't miss out on the chance to own or rent this ideal townhome in a desirable location!
Location
State GA
County Richmond
Community Alexander Commons
Area Richmond (1Ri)
Direction TAKE WASHINGTON ROAD OR RIVERWATCH PARKWAY TOWARDS DOWNTOWN AUGUSTA TO ALEXANDER DRIVE TO ALEXANDER COMMONS. ONCE YOU TURN INTO ALEXANDER COMMONS, TURN LEFT ONTO COMMONS TRACE AND GO STRAIGHT TO THE BACK TO ALEX LANE
Interior
Interior Features Smoke Detector(s), Split Bedroom, Blinds, Garden Tub
Heating Forced Air, Natural Gas
Cooling Ceiling Fan(s), Central Air
Flooring Ceramic Tile, Wood
Fireplaces Number 1
Fireplaces Type Insert
Fireplace Yes
Exterior
Exterior Feature See Remarks, Storm Window(s)
Garage Concrete
Fence Fenced, Privacy
Community Features See Remarks
Roof Type Composition
Porch Front Porch, Patio
Parking Type Concrete
Building
Lot Description See Remarks
Foundation Slab
Sewer Public Sewer
Water Public
Architectural Style Ranch
Structure Type Brick,Vinyl Siding
New Construction No
Schools
Elementary Schools Garrett
Middle Schools Tutt
High Schools Westside
Others
Tax ID 0122021000
Acceptable Financing VA Loan, Cash, Conventional, FHA
Listing Terms VA Loan, Cash, Conventional, FHA
Special Listing Condition Not Applicable
Read Less
Want to know what your home might be worth? Contact us for a FREE valuation!

Our team is ready to help you sell your home for the highest possible price ASAP





