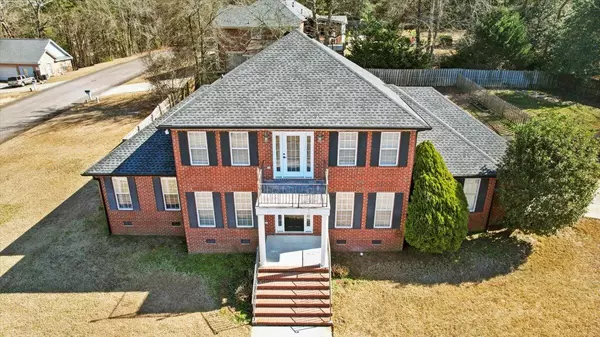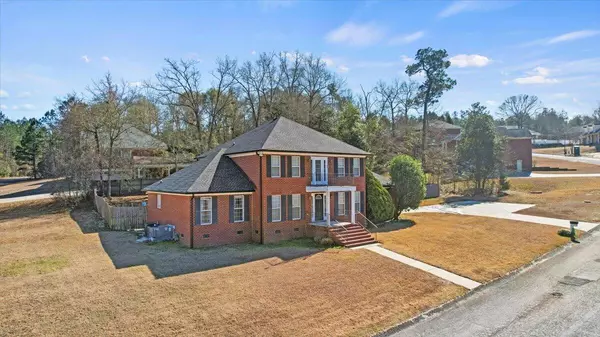$350,000
$350,000
For more information regarding the value of a property, please contact us for a free consultation.
2202 SPEER POINT DR Augusta, GA 30906
4 Beds
3 Baths
2,833 SqFt
Key Details
Sold Price $350,000
Property Type Single Family Home
Sub Type Single Family Residence
Listing Status Sold
Purchase Type For Sale
Square Footage 2,833 sqft
Price per Sqft $123
Subdivision Southlake Estates
MLS Listing ID 525171
Sold Date 03/26/24
Bedrooms 4
Full Baths 2
Half Baths 1
HOA Fees $29/ann
HOA Y/N Yes
Originating Board REALTORS® of Greater Augusta
Year Built 1999
Lot Size 0.520 Acres
Acres 0.52
Lot Dimensions 115 X 175 X 110 X 187
Property Description
Discover your home within this all-brick two story charming home sitting on a large corner over-half-acre lot near the golf course in the Southlake Estates section of Goshen community! As you walk into the home, you will be greeted by the foyer where you will find the formal living room overlooking the front yard to the left and the spacious dining room which flows seamlessly into the kitchen, to the right. Relax in the great room that features 20ft tall ceiling, a gas fireplace, and a calming influx of natural light through two high windows and two double glass doors overlooking the pool in the backyard. Enjoy cooking in the kitchen offering stainless steel appliances, corian counter tops, back splash, and bar top seating for up to 4. The downstairs flooring was updated to stunning durable LVP from the entrance to the great room to the kitchen and ending in the dining room. The large master bedroom is conveniently situated on the main floor offering tray ceilings, a large walk-in closet, dual vanity sinks, garden tub, and a separate walk in tiled shower. Head upstairs where there is a full bathroom and the other bedrooms that all have walk in closets. There is access to the mezzanine that is perfect for relaxing & over looks the front yard. The back yard is perfect for relaxing, entertaining, grilling, and swimming in those summer months. The swimming pool offers a diving board and the robotic underwater vacuum cleaner coneys with the property. There are practically two fenced backyards being offered with this property! There is a side-entry 2-car garage with a workspace. In addition to the attached garage, there are enough outdoor parking spaces for at least 5 more vehicles. The water heater has been upgraded from a tank to a tankless water heater. Schedule a private tour and come see this remarkable edifice for yourself.
Location
State GA
County Richmond
Community Southlake Estates
Area Richmond (4Ri)
Direction From I-520 East take exit 9. Turn right onto Mike Padgett Hwy. Turn right onto Old Waynesboro Rd. Turn left onto Goshen Rd. Turn right onto Goshen Plantation Blvd. Turn left onto Southlake Pkwy. Turn right onto Speer Point Dr and the home is on the left.
Interior
Interior Features See Remarks, Utility Sink, Washer Hookup, Blinds, Cable Available, Eat-in Kitchen, Garden Tub, Electric Dryer Hookup
Heating Electric, Forced Air, Natural Gas
Cooling Ceiling Fan(s), Central Air
Flooring Luxury Vinyl, Carpet, Ceramic Tile
Fireplaces Number 1
Fireplaces Type Great Room
Fireplace Yes
Exterior
Exterior Feature See Remarks, Balcony, Garden
Garage Attached, Concrete, Garage, Parking Pad
Garage Spaces 2.0
Garage Description 2.0
Fence Fenced
Pool In Ground, Vinyl
Community Features See Remarks, Other
Roof Type Composition
Porch See Remarks, Front Porch, Patio
Parking Type Attached, Concrete, Garage, Parking Pad
Total Parking Spaces 2
Garage Yes
Building
Lot Description On Golf Course
Foundation Slab
Sewer Public Sewer
Water Public
Structure Type Brick
New Construction No
Schools
Elementary Schools Goshen
Middle Schools Pine Hill Middle
High Schools Crosscreek
Others
Tax ID 1980409000
Acceptable Financing VA Loan, Cash, Conventional, FHA
Listing Terms VA Loan, Cash, Conventional, FHA
Special Listing Condition Not Applicable
Read Less
Want to know what your home might be worth? Contact us for a FREE valuation!

Our team is ready to help you sell your home for the highest possible price ASAP





