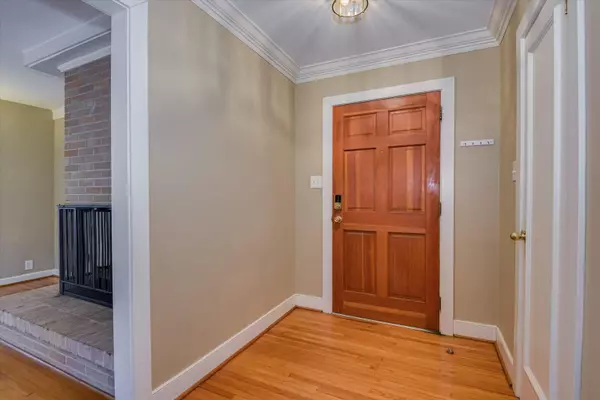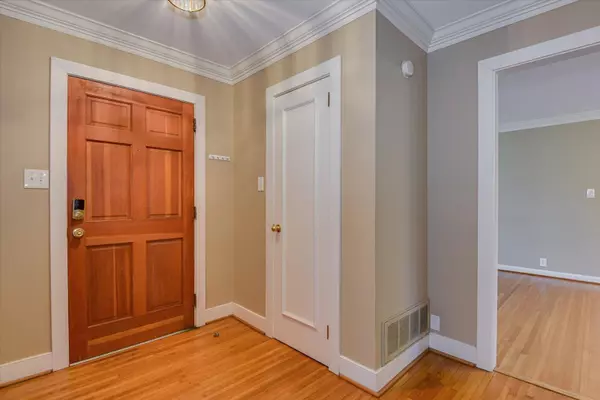$266,000
$279,000
4.7%For more information regarding the value of a property, please contact us for a free consultation.
637 Banks Mill Road SE Aiken, SC 29801
3 Beds
2 Baths
1,573 SqFt
Key Details
Sold Price $266,000
Property Type Single Family Home
Sub Type Single Family Residence
Listing Status Sold
Purchase Type For Sale
Square Footage 1,573 sqft
Price per Sqft $169
Subdivision Audubon Park
MLS Listing ID 209981
Sold Date 05/22/24
Style Ranch
Bedrooms 3
Full Baths 2
HOA Y/N No
Originating Board Aiken Association of REALTORS®
Year Built 1956
Lot Size 0.500 Acres
Acres 0.5
Property Description
If an updated mid-century ranch on an expansive corner lot in Aiken's Horse District (across from the McGhee's Mile 77-acre training stables) is your dream, this is it! Perfectly situated on a 1/2 acre lot, this adorable cottage is liveable and well-loved. From the original hardwood floors to the corner fireplace, 637 Banks Mill is sure to delight. With an efficiently designed kitchen adjacent to a large family room (or office?) and a roomy combo living/dining room, this 50's home can suit any lifestyle. The living room even offers a built-in desk! Two updated bathrooms and three well-sized bedrooms complete the picture. Outside - towering trees, mature camellias and azaleas accent the flat lot with a patio completing the picture . A truly special opportunity awaits at 637 Banks Mill Road.
Location
State SC
County Aiken
Community Audubon Park
Direction FROM EAST PINE LOG OR SOUTH BOUNDARY TO BANKS MILL RD, HOUSE DIRECTLY ACROSS FROM MCGHEE'S MILE TRACK AT CORNER OF BANKS TERRACE.
Rooms
Other Rooms See Remarks
Basement Crawl Space
Interior
Interior Features Washer Hookup, Bedroom on 1st Floor, Ceiling Fan(s), Electric Dryer Hookup, Gas Dryer Hookup, Primary Downstairs
Heating Forced Air, Natural Gas
Cooling Central Air, Electric
Flooring Hardwood, Laminate, Tile
Fireplaces Number 1
Fireplaces Type Living Room
Fireplace Yes
Appliance Gas Water Heater, Dishwasher, Disposal, Electric Water Heater
Exterior
Exterior Feature Fenced, Garden, Storm Door(s), Storm Window(s)
Parking Features Detached, Driveway, Paved
Garage Spaces 1.0
Pool None
Roof Type Composition
Porch Patio
Garage No
Building
Lot Description See Remarks, Other, Corner Lot, Landscaped, Level
Foundation Other
Sewer Public Sewer
Water Public
Architectural Style Ranch
Structure Type Fenced,Garden,Storm Door(s),Storm Window(s)
New Construction No
Others
Tax ID 1211514002
Acceptable Financing Contract
Horse Property None
Listing Terms Contract
Special Listing Condition Standard
Read Less
Want to know what your home might be worth? Contact us for a FREE valuation!

Our team is ready to help you sell your home for the highest possible price ASAP






