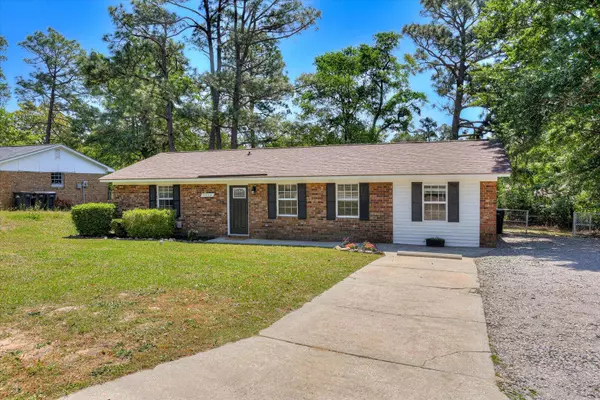$184,900
$184,900
For more information regarding the value of a property, please contact us for a free consultation.
3432 S KENSINGTON DR Augusta, GA 30906
4 Beds
2 Baths
1,326 SqFt
Key Details
Sold Price $184,900
Property Type Single Family Home
Sub Type Single Family Residence
Listing Status Sold
Purchase Type For Sale
Square Footage 1,326 sqft
Price per Sqft $139
Subdivision Georgetown South
MLS Listing ID 528269
Sold Date 05/31/24
Style Ranch
Bedrooms 4
Full Baths 1
Half Baths 1
Construction Status Updated/Remodeled
HOA Y/N No
Originating Board REALTORS® of Greater Augusta
Year Built 1971
Lot Size 0.280 Acres
Acres 0.28
Lot Dimensions 84x149
Property Description
This home has it all! The home has 4 bedrooms and 1.5 bathrooms and a fenced in back yard. It has a newer roof, HVAC is around 5 years old, all new appliances & water heater. Now for the FUN stuff! Modern lighting throughout. When they say kitchens and baths sell houses, they weren't lying. This kitchen is a dream with new stainless-steel appliances, gorgeous butcher block countertops, a massive undermount sink, white cabinets and you can walk out on the patio for some fresh herbs, tomatoes, and peppers - and don't worry if you don't have a green thumb, it has a soaker hose and water timer to keep all of your plants happy. The main bathroom has a new bathtub with a beautiful tile surround, new vanity and gorgeous black matt fixtures. The primary suite has a half bath, two closets and an accessory cabinet for you to get ready in the morning. The 4th bedroom is a very large and versatile space that can be used as a bedroom, playroom, dining room, den, office, or flex room. 100% financing is available through local lenders for qualified buyers! Come see this house today and make it your new home!
Location
State GA
County Richmond
Community Georgetown South
Area Richmond (3Ri)
Direction Take Bobby Jones to Deans Bridge Road Exit. Take right off exit. Continue to second red light and take a left onto Kensington Dr. House will be down on the left.
Interior
Interior Features Pantry, Blinds, Eat-in Kitchen
Heating Forced Air
Cooling Central Air
Flooring Luxury Vinyl
Fireplace No
Exterior
Exterior Feature Garden
Garage Concrete, Gravel
Fence Fenced
Community Features Street Lights
Roof Type Composition
Porch Patio
Parking Type Concrete, Gravel
Building
Lot Description Landscaped
Foundation Slab
Sewer Community
Water Public
Architectural Style Ranch
Structure Type Brick
New Construction No
Construction Status Updated/Remodeled
Schools
Elementary Schools Glenn Hills
Middle Schools Glenn Hills
High Schools Glenn Hills
Others
Tax ID 108-0-395-00-0
Acceptable Financing VA Loan, 1031 Exchange, Cash, Conventional, FHA
Listing Terms VA Loan, 1031 Exchange, Cash, Conventional, FHA
Read Less
Want to know what your home might be worth? Contact us for a FREE valuation!

Our team is ready to help you sell your home for the highest possible price ASAP





