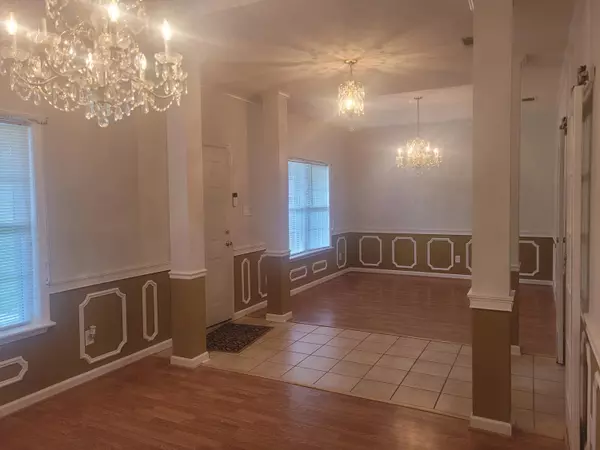$295,000
$299,000
1.3%For more information regarding the value of a property, please contact us for a free consultation.
2213 SPEER POINT DR Augusta, GA 30906
3 Beds
3 Baths
2,422 SqFt
Key Details
Sold Price $295,000
Property Type Single Family Home
Sub Type Single Family Residence
Listing Status Sold
Purchase Type For Sale
Square Footage 2,422 sqft
Price per Sqft $121
Subdivision Southlake Estates
MLS Listing ID 524930
Sold Date 08/12/24
Style Ranch
Bedrooms 3
Full Baths 2
Half Baths 1
Construction Status Updated/Remodeled
HOA Fees $29/ann
HOA Y/N Yes
Originating Board REALTORS® of Greater Augusta
Year Built 1997
Lot Size 0.480 Acres
Acres 0.48
Lot Dimensions .48 acres
Property Description
Beautiful newly renovated 3 bed 2 1/2 bath home in Exclusive South Lake Estates. Enter the spacious entrance way to a large open reception area. Home features new LVP flooring, Granite kitchen countertops with plenty of cabinet space. All Kitchen appliances remain including new refrigerator and new front load washer and dryer. Formal dining room as well as eat in kitchen. Newley remodeled Main Bathroom with double porcelain shower. Freshly painted throughout. 2 car attached garage with new epoxy terrazzo floor. The backyard features a back porch perfect for entertaining family and friends. Fenced in backyard on a corner lot with 14x16 workshop. New roof, New HVAC, New Tankless water heater. Plus more
Location
State GA
County Richmond
Community Southlake Estates
Area Richmond (4Ri)
Direction From Bobby Jones Expwy. Head south. Just past Tobacco rd. turn right onto Old Waynesboro Rd. Turn left onto Goshen Rd. turn right onto Goshen Plantation Bvd. (Southlake Estates.) At the end of road turn left onto Southlake Pkwy and then turn right on Speer Point. House is on the right. 2213 Speer Point.
Rooms
Other Rooms Gazebo, Workshop
Interior
Interior Features Smoke Detector(s), Security System, Recently Painted, Blinds, Gas Dryer Hookup
Heating Fireplace(s), Heat Pump
Cooling Central Air
Flooring Luxury Vinyl, Ceramic Tile
Fireplaces Number 1
Fireplaces Type Gas Log, Insert, Living Room, Ventless
Fireplace Yes
Exterior
Garage Garage, Garage Door Opener, Parking Pad
Fence Fenced, Privacy
Roof Type Composition
Porch Covered, Front Porch, Patio, Porch
Parking Type Garage, Garage Door Opener, Parking Pad
Garage Yes
Building
Lot Description Landscaped, Sprinklers In Front
Foundation Slab
Sewer Public Sewer
Architectural Style Ranch
Additional Building Gazebo, Workshop
Structure Type Brick
New Construction No
Construction Status Updated/Remodeled
Schools
Elementary Schools Goshen
Middle Schools Pine Hill Middle
High Schools Crosscreek
Others
Tax ID 1980419000
Acceptable Financing VA Loan, Cash, Conventional, FHA
Listing Terms VA Loan, Cash, Conventional, FHA
Read Less
Want to know what your home might be worth? Contact us for a FREE valuation!

Our team is ready to help you sell your home for the highest possible price ASAP





