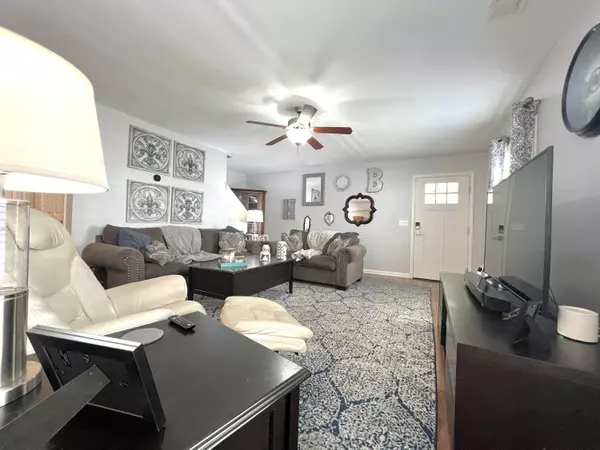$292,000
$299,900
2.6%For more information regarding the value of a property, please contact us for a free consultation.
100 ASHMORE LN Lexington, SC 29072
3 Beds
3 Baths
1,904 SqFt
Key Details
Sold Price $292,000
Property Type Single Family Home
Sub Type Single Family Residence
Listing Status Sold
Purchase Type For Sale
Square Footage 1,904 sqft
Price per Sqft $153
MLS Listing ID 530144
Sold Date 08/26/24
Bedrooms 3
Full Baths 2
Half Baths 1
Construction Status Updated/Remodeled
HOA Fees $50/ann
HOA Y/N Yes
Originating Board REALTORS® of Greater Augusta
Year Built 2009
Lot Size 3,920 Sqft
Acres 0.09
Lot Dimensions 110x35
Property Description
Step into this charming, updated smart home with NO CARPET in the sought after Wellesley neighborhood. It has a semi-open concept floor plan downstairs that maximizes privacy while feeling open, plenty of natural lighting, and ample storage space both downstairs and upstairs. The downstairs features a cozy living room with beautiful laminate flooring throughout most of the home, and updated tile in the kitchen, bathrooms, and laundry room. The kitchen is spacious, with ample counter space, a walk in pantry, stainless appliances, a large single basin stainless sink with updated faucet, and cabinets galore. Off of the kitchen you will find a welcoming dining room for all your entertaining needs leading to the back covered porch. A private hallway from the 2 car garage leads to a guest half bath with wainscoting and a custom wall mirror, and laundry room, both which have stylish printed tile. Upstairs you will find the primary bedroom, and two additional bedrooms which are separated by a den. It would be easy to convert the upstairs living room to a 4th bedroom. The primary bedroom features a large custom walk in closet- closet system was updated and has a lifetime warranty. The primary bathroom features dual vanity sinks, a garden tub, and walk in shower. All bathrooms also have upgraded brushed nickel faucets, and elongated toilets. When you walk out the front door, you will notice that the peaceful neighborhood park is across the street, and at the end of Ashmore Ln is a paved sidewalk trail that directly leads to Meadow Glen Elementary School. The HVAC unit is only ONE YEAR OLD and this home has had added attic insulation for peace of mind comfort year round. Also conveniently located to I20 and retail and shopping galore. This home is a must see!!
Wellesley is a Highly Sought After Community That Offers the Following Features:
A large Community Pool with Clubhouse
Cabana Rentals
Neighborhood Park with Picnic Tables
Sidewalks and Street Lights
Playground
School Zones:
Meadow Glen Elementary (walking distance)
Meadow Glen Middle (2 minute drive)
River Bluff High School (3 miles away)
Smart Home Features:
Smart Door Locks
Ecobee Thermostat
Location
State SC
County Lexington
Community Other
Area Other
Direction Ginny Ln to Chamfort Drive, then right onto Ashmore Ln. Will be the first home on the right on the corner of Chamfort Dr and Ashmore Ln
Interior
Interior Features Wired for Data, Walk-In Closet(s), Smoke Detector(s), Pantry, Recently Painted, Split Bedroom, Washer Hookup, Blinds, Built-in Features, Garden Tub, Electric Dryer Hookup
Heating Electric, Heat Pump
Cooling Ceiling Fan(s), Central Air, Heat Pump, Single System
Flooring Ceramic Tile, Laminate
Fireplace No
Exterior
Exterior Feature Insulated Doors, Storm Door(s)
Garage Garage, Garage Door Opener
Garage Spaces 2.0
Garage Description 2.0
Fence Fenced, Privacy
Community Features Other, Clubhouse, Park, Playground, Pool, Sidewalks, Street Lights, Walking Trail(s)
Roof Type Composition
Porch Covered, Front Porch, Porch, Rear Porch
Parking Type Garage, Garage Door Opener
Total Parking Spaces 2
Garage Yes
Building
Lot Description Landscaped, Sprinklers In Front, Sprinklers In Rear
Foundation Slab
Sewer Public Sewer
Water Public
Structure Type Stone,Vinyl Siding
New Construction No
Construction Status Updated/Remodeled
Schools
Elementary Schools Other
Middle Schools Other
High Schools Other
Others
Tax ID 00449101097
Acceptable Financing VA Loan, 1031 Exchange, Cash, Conventional, FHA
Listing Terms VA Loan, 1031 Exchange, Cash, Conventional, FHA
Special Listing Condition Not Applicable
Read Less
Want to know what your home might be worth? Contact us for a FREE valuation!

Our team is ready to help you sell your home for the highest possible price ASAP





