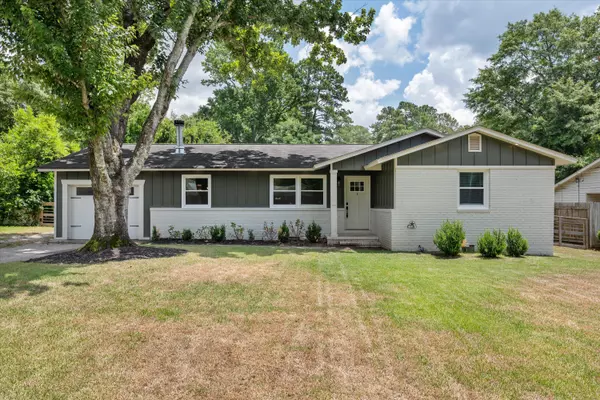$259,900
$259,900
For more information regarding the value of a property, please contact us for a free consultation.
116 AVONDALE DR Augusta, GA 30907
3 Beds
2 Baths
1,469 SqFt
Key Details
Sold Price $259,900
Property Type Single Family Home
Sub Type Single Family Residence
Listing Status Sold
Purchase Type For Sale
Square Footage 1,469 sqft
Price per Sqft $176
Subdivision Montclair
MLS Listing ID 531430
Sold Date 08/14/24
Style Ranch
Bedrooms 3
Full Baths 1
Half Baths 1
Construction Status Updated/Remodeled
HOA Y/N No
Originating Board REALTORS® of Greater Augusta
Year Built 1966
Lot Size 0.280 Acres
Acres 0.28
Lot Dimensions 83X140
Property Description
Welcome to 116 Avondale Dr! This fully renovated, open floor plan, brick ranch offers 3 spacious bedrooms and 2 fully renovated bathrooms. Upon entry, you will notice hardwood floors throughout the main living areas and bedrooms with tile in the bathrooms, no carpet! The kitchen boasts updated cabinetry, stainless steel appliances, subway tile backsplash, new fixtures and countertops! The living room is open to the kitchen and has a fully functioning wood burning fireplace. The owner's suite has a large walk in closet that connects the en suite bathroom. The backyard is fully fenced with two gates and a large patio, offering plenty of room for entertaining! The exterior features Hardi Board siding and recessed landscape lighting! Gas tankless water heater! Conveniently located near restauarants, shopping & entertainment! Schedule your showing today!
Location
State GA
County Richmond
Community Montclair
Area Richmond (2Ri)
Direction Washington Rd to Avondale Dr. Home will be on your left.
Interior
Interior Features Recently Painted, Washer Hookup, Blinds
Heating See Remarks, Forced Air, Heat Pump
Cooling See Remarks, Ceiling Fan(s), Central Air
Flooring Plank, Ceramic Tile, Hardwood
Fireplaces Number 1
Fireplace Yes
Exterior
Exterior Feature See Remarks
Garage Attached Carport, Concrete
Fence Fenced
Community Features Other
Roof Type Composition
Porch See Remarks, Rear Porch, Stoop
Parking Type Attached Carport, Concrete
Building
Lot Description Other
Foundation Block
Sewer Public Sewer
Water Public
Architectural Style Ranch
Structure Type Brick,Wood Siding
New Construction No
Construction Status Updated/Remodeled
Schools
Elementary Schools Warren
Middle Schools Tutt
High Schools Westside
Others
Tax ID 0113015000
Ownership Individual
Acceptable Financing VA Loan, 1031 Exchange, Cash, FHA
Listing Terms VA Loan, 1031 Exchange, Cash, FHA
Read Less
Want to know what your home might be worth? Contact us for a FREE valuation!

Our team is ready to help you sell your home for the highest possible price ASAP





