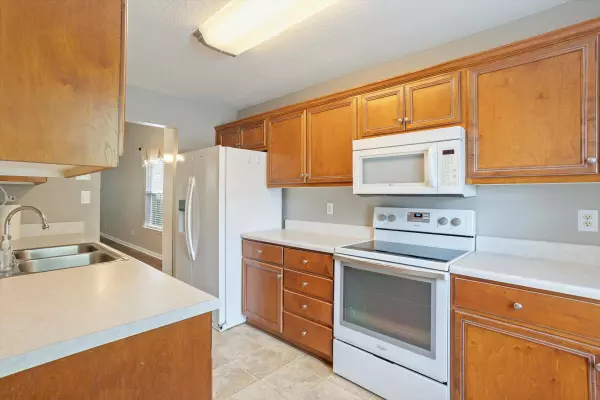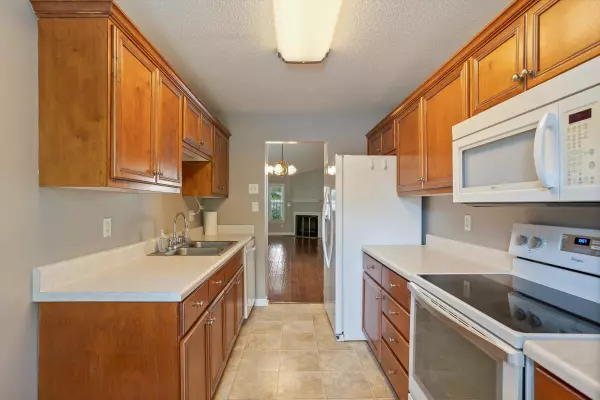$182,500
$188,000
2.9%For more information regarding the value of a property, please contact us for a free consultation.
304 NEVIS DR Augusta, GA 30909
2 Beds
2 Baths
1,092 SqFt
Key Details
Sold Price $182,500
Property Type Townhouse
Sub Type Townhouse
Listing Status Sold
Purchase Type For Sale
Square Footage 1,092 sqft
Price per Sqft $167
Subdivision West Wheeler
MLS Listing ID 531675
Sold Date 10/10/24
Style Ranch
Bedrooms 2
Full Baths 2
Construction Status Updated/Remodeled
HOA Fees $50/mo
HOA Y/N Yes
Originating Board REALTORS® of Greater Augusta
Year Built 1997
Lot Size 2,613 Sqft
Acres 0.06
Lot Dimensions 26x104
Property Description
Welcome to this charming end-unit townhome, beautifully updated and move-in ready! With new flooring and fresh paint throughout, this home offers a modern and inviting atmosphere. Featuring 2 bedrooms and 2 full bathrooms, the open layout enhances the spacious feel of the property.
The vaulted ceiling in the great room, complemented by a cozy corner fireplace, seamlessly flows into the dining area and opens to a well-appointed galley kitchen. The owner's suite is a true retreat with a spacious bedroom, large closet with convenient laundry hookups, and a private ensuite bathroom.
Step outside to a covered back patio overlooking a meticulously maintained yet low-maintenance backyard, perfect for relaxation or entertaining. This small, intimate complex consists of only 14 townhomes, ensuring a sense of community and privacy.
Located in a prime area, this townhome offers easy access to I-20, I-520, Doctor's Hospital, and a plethora of shopping and dining options. Whether you are a first-time homebuyer, looking to downsize, investing, or simply seeking a home with a low-maintenance yard, this property is a perfect match.
Don't miss the opportunity to make this delightful townhome your own!
Location
State GA
County Richmond
Community West Wheeler
Area Richmond (1Ri)
Direction Wheeler Road to West Wheeler, Turn Left on Nevis Drive, Home is on the Right.
Interior
Interior Features Washer Hookup, Blinds, Electric Dryer Hookup
Heating Forced Air
Cooling Central Air
Flooring Carpet, Vinyl, Wood
Fireplaces Number 1
Fireplaces Type Great Room, Insert
Fireplace Yes
Exterior
Exterior Feature None
Garage Concrete, Parking Pad
Fence Fenced, Privacy
Community Features Street Lights
Roof Type Composition
Porch Patio, Stoop
Parking Type Concrete, Parking Pad
Building
Lot Description See Remarks
Foundation Slab
Sewer Public Sewer
Water Public
Architectural Style Ranch
Structure Type Vinyl Siding
New Construction No
Construction Status Updated/Remodeled
Schools
Elementary Schools Sue Reynolds
Middle Schools Langford
High Schools Richmond Academy
Others
Tax ID 0304039000
Acceptable Financing VA Loan, 1031 Exchange, Cash, Conventional, FHA
Listing Terms VA Loan, 1031 Exchange, Cash, Conventional, FHA
Special Listing Condition Not Applicable
Read Less
Want to know what your home might be worth? Contact us for a FREE valuation!

Our team is ready to help you sell your home for the highest possible price ASAP





