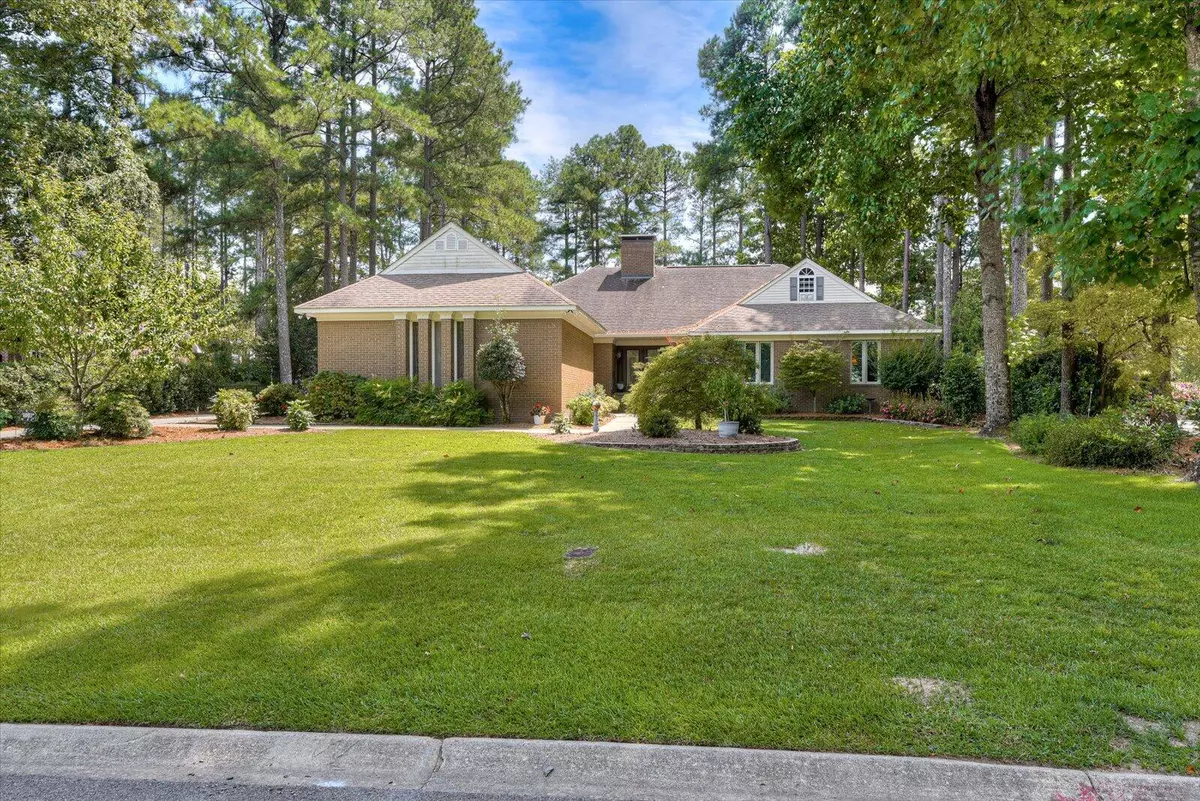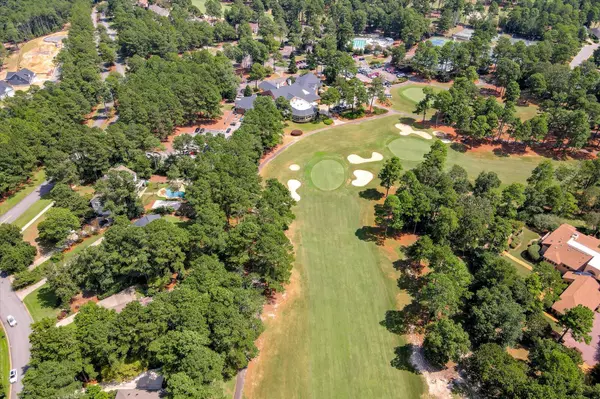$537,000
$537,000
For more information regarding the value of a property, please contact us for a free consultation.
508 Holley Lake Road Aiken, SC 29803
3 Beds
3 Baths
2,863 SqFt
Key Details
Sold Price $537,000
Property Type Single Family Home
Sub Type Single Family Residence
Listing Status Sold
Purchase Type For Sale
Square Footage 2,863 sqft
Price per Sqft $187
Subdivision Woodside Plantation
MLS Listing ID 213531
Sold Date 10/11/24
Style Ranch
Bedrooms 3
Full Baths 2
Half Baths 1
HOA Fees $100/ann
HOA Y/N Yes
Originating Board Aiken Association of REALTORS®
Year Built 1987
Lot Size 0.520 Acres
Acres 0.52
Property Description
STROLL TO THE WOODSIDE CLUB HOUSE for cocktails and dinner or Sunday brunch, all a short walk from this comfortable, casual fairway home. This special home features spacious rooms and neutral tones throughout.
Large dining room and living room, with cozy hearth surrounded by bookcases.
The living room offers a wall of windows overlooking the backyard. The SUNROOM opens to delightful outdoor living spaces with fairway view & and beautiful lush landscaping.
Spacious, bright kitchen features abundant cabinetry, solid surface counters, pantry and skylights.
The owner ensuite has wall of windows, renovated bath, 2 closets and french doors opening to the large patio.
BRICK RANCH with BONUS + 3 BR's, 2-1/2 BATH's and ample storage. Located in the world-class GATED COMMUNITY of Woodside Plantation.
Residents can enjoy OPTIONAL CLUB MEMBERSHIP to Woodside and/or The Reserve, with award-winning amenities including golf, swimming, tennis, pickleball, and casual/fine dining.
All Woodside residents have access to miles of paved picturesque walking trails, nature trails, community parks & lakes.
Location
State SC
County Aiken
Community Woodside Plantation
Direction Silver Bluff Rd to Woodside main gate. Left on Woodside Plantation. Right on Holley Lake. Home on left.
Rooms
Other Rooms None
Basement None
Interior
Interior Features Other, Skylight(s), Solid Surface Counters, Walk-In Closet(s), Bedroom on 1st Floor, Cable Available, Cathedral Ceiling(s), Ceiling Fan(s), Central Vacuum, Kitchen Island, Primary Downstairs, Pantry, See Remarks
Heating See Remarks
Cooling Central Air
Flooring Carpet, Ceramic Tile, Wood
Fireplaces Number 1
Fireplaces Type Living Room
Fireplace Yes
Appliance Range, Dishwasher, Disposal
Exterior
Exterior Feature See Remarks
Garage Attached, Driveway, Garage Door Opener
Garage Spaces 2.0
Pool None
Utilities Available Underground Utilities
Roof Type Composition
Porch Patio
Parking Type Attached, Driveway, Garage Door Opener
Garage Yes
Building
Lot Description See Remarks, Wooded, Landscaped, Level, On Golf Course
Foundation Brick/Mortar
Sewer Public Sewer
Water Public
Architectural Style Ranch
Structure Type See Remarks
New Construction No
Others
Senior Community true
Tax ID 1071215004
Acceptable Financing Contract
Horse Property None
Listing Terms Contract
Special Listing Condition Standard
Read Less
Want to know what your home might be worth? Contact us for a FREE valuation!

Our team is ready to help you sell your home for the highest possible price ASAP






