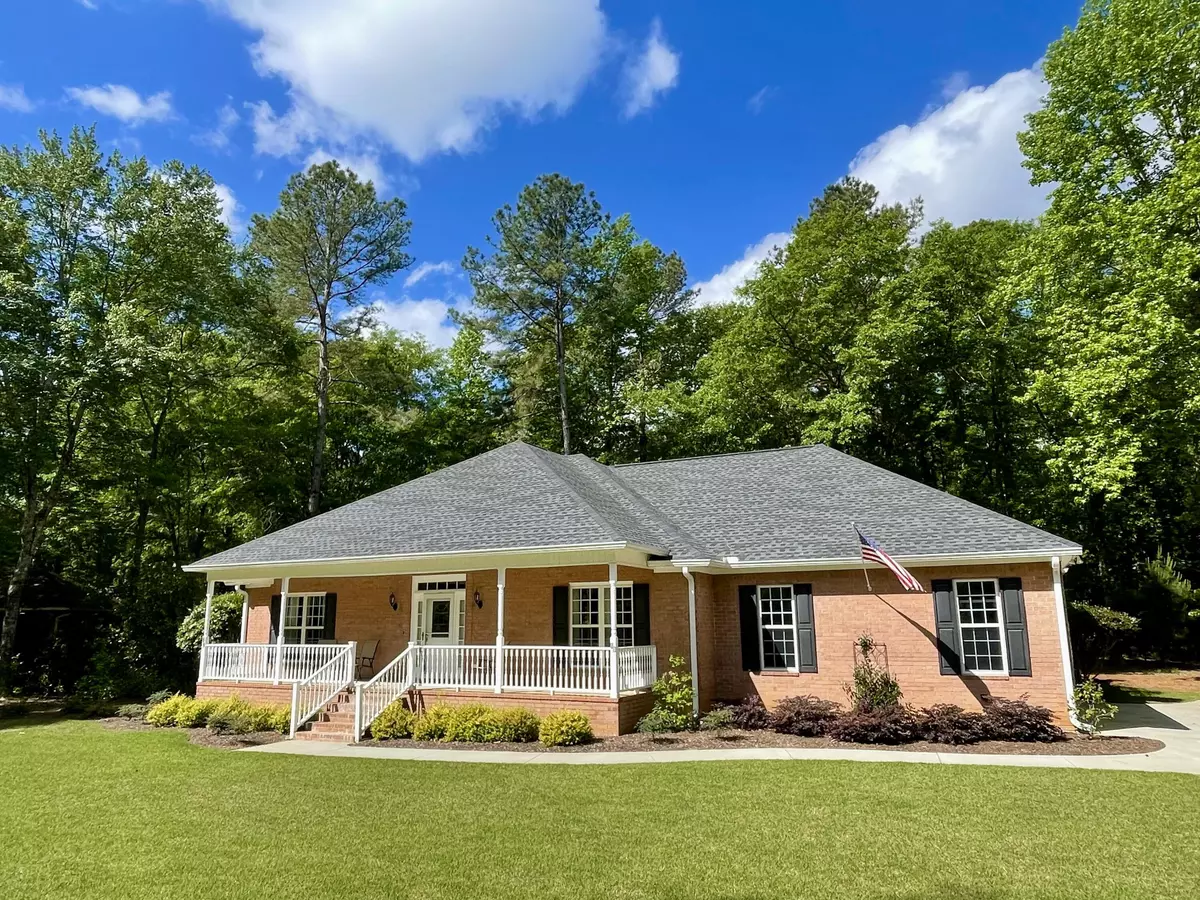$410,000
$415,000
1.2%For more information regarding the value of a property, please contact us for a free consultation.
69 Barron Way Aiken, SC 29803
3 Beds
2 Baths
2,277 SqFt
Key Details
Sold Price $410,000
Property Type Single Family Home
Sub Type Single Family Residence
Listing Status Sold
Purchase Type For Sale
Square Footage 2,277 sqft
Price per Sqft $180
Subdivision Cedar Creek
MLS Listing ID 213690
Sold Date 10/11/24
Style Ranch
Bedrooms 3
Full Baths 2
HOA Fees $103/ann
HOA Y/N Yes
Originating Board Aiken Association of REALTORS®
Year Built 1999
Lot Size 0.420 Acres
Acres 0.42
Lot Dimensions 161x115x106x168
Property Description
This stunning home is situated in the amenities community of Cedar Creek. The magnificent curb appeal, coupled with a 38-foot-long covered front porch, sets the stage for an impressive experience. The 12-foot ceilings in the great room immediately catch your eye, enhancing the sense of volume and spaciousness. This central gathering space is a blend of elegance and comfort, featuring moldings, an arched entry from the foyer, a cozy gas fireplace and a recessed built-in cabinet, adding both charm and practicality. Equipped with stainless steel appliances, granite counters with a basin sink, the kitchen's design seamlessly combines functionality with style, making it perfect for both cooking and socializing. The master suite is well-appointed boasting a tray ceiling, a generous closet and an en-suite bathroom equipped with a dual sink vanity, custom tiled shower and a jetted soaking tub - perfect for unwinding after a long day. The built-in linen cabinet in the bathroom adds a touch of sophistication and convenience. Privacy for guests is ensured with a split floor plan, offering two bedrooms, each approximately 12'x12', and a full bath. Dining in this home is a versatile experience, from casual meals in the quaint dinette off the kitchen to more formal gatherings in the dining room adorned with a tray ceiling and elegant moldings. The covered rear patio extends the dining experience outdoors, leading to a beautiful deck that offers great opportunity of exterior living space. The bonus room in this home is a flexible space, perfect as a home office, a hobby room, or simply a place to relax. Throughout the home you will notice moldings and hardwood floors in the living areas speak to the elegance and style. Recently, vapor barrier and a dehumidifier with a sump pump was installed in the crawlspace to ensure moisture levels are kept in check. Gutters have been added to the house to help drain water away from the foundation. Adding to the appeal is the Cedar Creek community, offering an award-winning 18-hole golf course, lighted tennis courts, pickleball, nature trails, a swimming pool and a community center.
Location
State SC
County Aiken
Community Cedar Creek
Area Se
Direction South on Banks Mill Rd. towards Cedar Creek. Right onto Club Drive. Take the first right on to Long Shadow Drive. Right on Barron Way and the house will be on the left.
Rooms
Other Rooms None
Basement Crawl Space
Interior
Interior Features Smoke Detector(s), Solid Surface Counters, Walk-In Closet(s), Washer Hookup, Bedroom on 1st Floor, Ceiling Fan(s), Electric Dryer Hookup, Primary Downstairs, Pantry, Eat-in Kitchen
Heating Forced Air, Natural Gas
Cooling Central Air, Electric
Flooring Carpet, Ceramic Tile, Hardwood
Fireplaces Number 1
Fireplaces Type Gas Log, Great Room
Fireplace Yes
Appliance Microwave, Self Cleaning Oven, Refrigerator, Gas Water Heater, Cooktop, Dishwasher, Disposal
Exterior
Exterior Feature Other, Insulated Windows
Garage Attached, Garage Door Opener
Garage Spaces 2.0
Pool Community
Utilities Available Underground Utilities
Roof Type Composition
Porch Deck, Porch
Parking Type Attached, Garage Door Opener
Garage Yes
Building
Lot Description Landscaped, Level, Sprinklers In Front, Sprinklers In Rear
Foundation Block
Sewer Other, Septic Tank
Water Public
Architectural Style Ranch
Structure Type Other,Insulated Windows
New Construction No
Schools
Elementary Schools Greendale
Middle Schools New Ellenton
High Schools Silver Bluff
Others
Tax ID 157-14-03-002
Acceptable Financing All Inclusive Trust Deed
Horse Property None
Listing Terms All Inclusive Trust Deed
Special Listing Condition Standard
Read Less
Want to know what your home might be worth? Contact us for a FREE valuation!

Our team is ready to help you sell your home for the highest possible price ASAP






