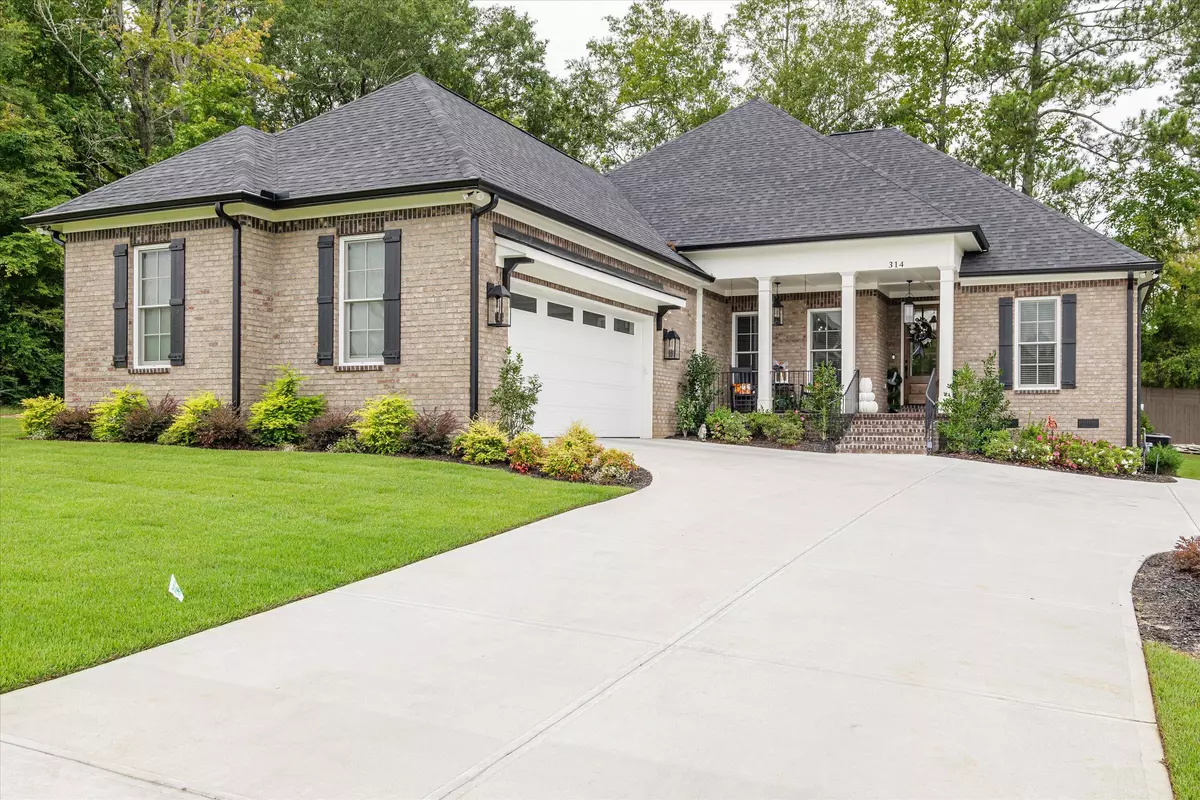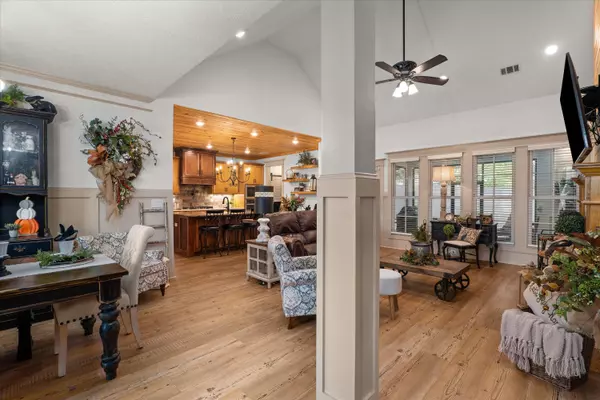$585,000
$599,900
2.5%For more information regarding the value of a property, please contact us for a free consultation.
314 ASH CT Evans, GA 30809
4 Beds
3 Baths
2,308 SqFt
Key Details
Sold Price $585,000
Property Type Single Family Home
Sub Type Single Family Residence
Listing Status Sold
Purchase Type For Sale
Square Footage 2,308 sqft
Price per Sqft $253
Subdivision The Estate @ Jones Creek
MLS Listing ID 534128
Sold Date 10/11/24
Style Ranch
Bedrooms 4
Full Baths 3
HOA Fees $31/ann
HOA Y/N Yes
Originating Board REALTORS® of Greater Augusta
Year Built 2023
Lot Size 0.270 Acres
Acres 0.27
Lot Dimensions 0.27 Acres
Property Description
Welcome to this stunning custom-built, all-brick ranch home located in the heart of Evans, GA! This beautifully designed home boasts 4 spacious bedrooms, 3 full bathrooms, and an additional office/flex room perfect for work or play. The gourmet kitchen features top-of-the-line appliances, custom cabinetry, and an island perfect for entertaining. Enjoy the luxuries of an ice maker and wine cooler, perfect for hosting friends and family! Enjoy the seamless flow of the open floor plan that leads to a spacious screened outdoor living space, ideal for year-round relaxation and entertaining. With modern finishes and attention to detail throughout, this home combines luxury and comfort in one of the most desirable locations in Evans.
Location
State GA
County Columbia
Community The Estate @ Jones Creek
Area Columbia (2Co)
Direction From Evans to Locks Rd into The Estates @ Jones Creek (Grace Avenue). Left onto Ash Court. Home on left.
Interior
Interior Features Walk-In Closet(s), Built-in Features, Cable Available, Eat-in Kitchen, Entrance Foyer, Kitchen Island
Flooring Carpet, Ceramic Tile
Fireplaces Number 2
Fireplaces Type Family Room, Gas Log
Fireplace Yes
Exterior
Exterior Feature Insulated Doors, Insulated Windows
Garage Attached, Concrete, Garage
Garage Spaces 2.0
Garage Description 2.0
Community Features Street Lights
Roof Type Composition
Porch Covered, Front Porch, Rear Porch, Screened
Parking Type Attached, Concrete, Garage
Total Parking Spaces 2
Garage Yes
Building
Lot Description Landscaped
Sewer Public Sewer
Water Public
Architectural Style Ranch
Structure Type Brick
New Construction No
Schools
Elementary Schools Blue Ridge
Middle Schools Stallings Island
High Schools Lakeside
Others
Tax ID 077H564
Acceptable Financing VA Loan, Cash, Conventional
Listing Terms VA Loan, Cash, Conventional
Read Less
Want to know what your home might be worth? Contact us for a FREE valuation!

Our team is ready to help you sell your home for the highest possible price ASAP





