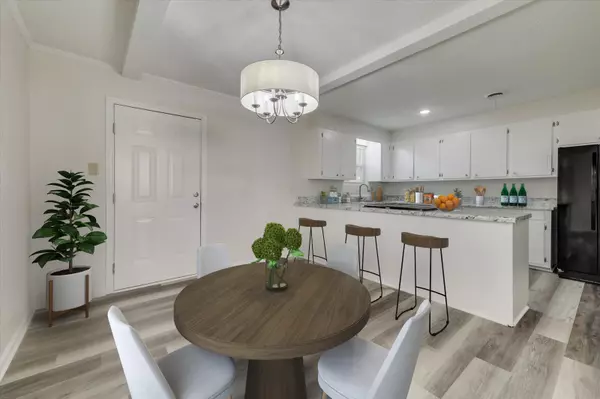$180,900
$174,900
3.4%For more information regarding the value of a property, please contact us for a free consultation.
3543 BILTMORE PL Augusta, GA 30906
3 Beds
2 Baths
1,579 SqFt
Key Details
Sold Price $180,900
Property Type Single Family Home
Sub Type Single Family Residence
Listing Status Sold
Purchase Type For Sale
Square Footage 1,579 sqft
Price per Sqft $114
Subdivision Gardenbrook
MLS Listing ID 526369
Sold Date 10/11/24
Style Ranch
Bedrooms 3
Full Baths 2
Construction Status Updated/Remodeled
HOA Y/N No
Originating Board REALTORS® of Greater Augusta
Year Built 1973
Lot Size 9,583 Sqft
Acres 0.22
Lot Dimensions 75x125
Property Description
UPDATED AND ELEVATED! This charming, all-brick ranch offers an expansive layout with 3 bedrooms, 2 full baths, and a comfortable 1579 sqft of heated space. Notably, the interior has been freshly-painted and features all-new LVP flooring and carpet, updated lighting and ceiling fans, fixtures, and hardware. You'll love the living areas, including a living room and an additional cozy den, laundry room, and with a dedicated dining room and screened porch for entertaining. The kitchen is updated with new slide-in stainless range, faucet, and lighting, and includes a side-by-side refrigerator. Bedrooms feature new carpet, and bathrooms are refreshed with painted vanities and updated mirrors, lighting, and hardware. Outdoor storage is readily available with a storage building, and the chain-link fenced backyard offers security and freedom for pets. Conveniently-located near Fort Eisenhower, restaurants, and recreation, this home promises move-in readiness and charms with its comfort, functionality, and modern style.
Location
State GA
County Richmond
Community Gardenbrook
Area Richmond (3Ri)
Direction MEADOWBROOK DRIVE TO GARDENBROOK DRIVE. TURN LEFT ON TO BELLINGRATH AND FOLLOW TO BILTMORE PLACE. TURN RIGHT. HOUSE IS ON THE LEFT.
Interior
Interior Features Smoke Detector(s), Washer Hookup, Entrance Foyer, Gas Dryer Hookup, Paneling, Electric Dryer Hookup
Heating Electric, Heat Pump
Cooling Ceiling Fan(s), Central Air
Flooring Carpet, Vinyl
Fireplace No
Exterior
Exterior Feature Insulated Doors, Insulated Windows, Storm Door(s)
Garage Concrete
Fence Fenced
Community Features Street Lights
Roof Type Composition
Porch Covered, Patio, Rear Porch, Screened
Parking Type Concrete
Building
Lot Description Landscaped
Foundation Slab
Sewer Public Sewer
Water Public
Architectural Style Ranch
Structure Type Brick,Drywall
New Construction No
Construction Status Updated/Remodeled
Schools
Elementary Schools Meadowbrook
Middle Schools Glenn Hills
High Schools Glenn Hills
Others
Tax ID 1200505000
Ownership Corporate
Acceptable Financing VA Loan, Cash, Conventional, FHA
Listing Terms VA Loan, Cash, Conventional, FHA
Read Less
Want to know what your home might be worth? Contact us for a FREE valuation!

Our team is ready to help you sell your home for the highest possible price ASAP





