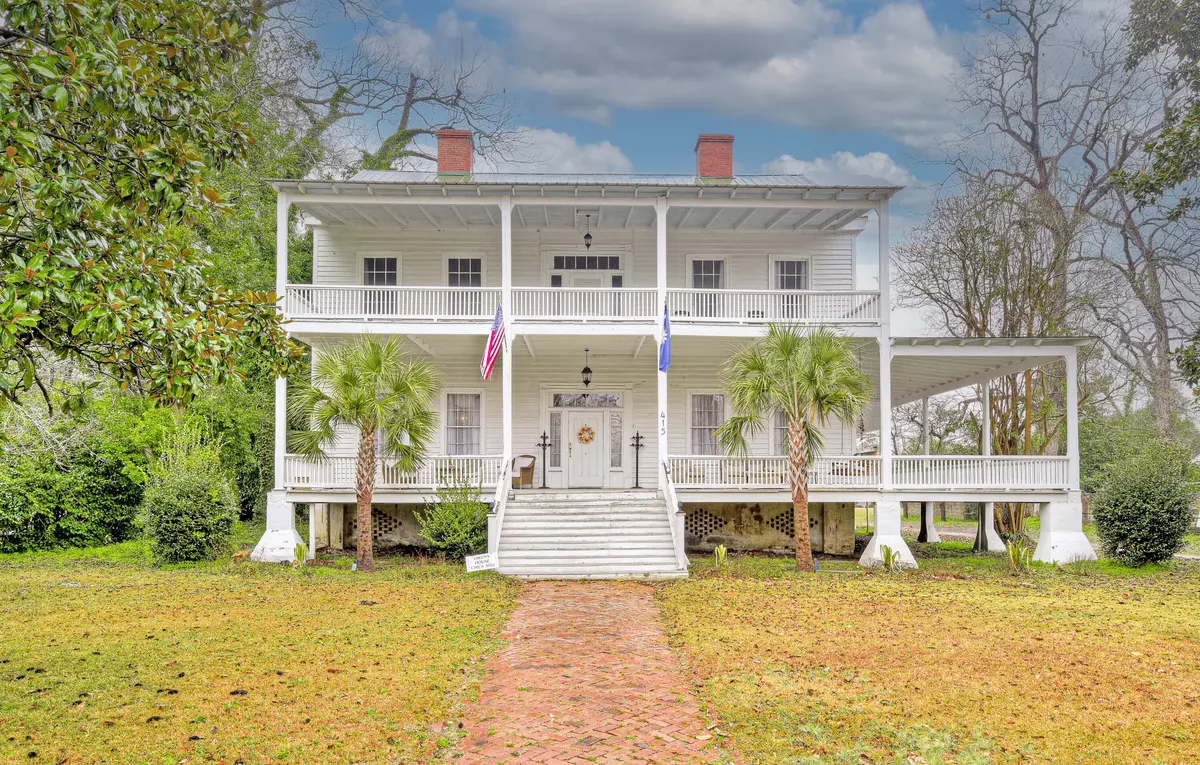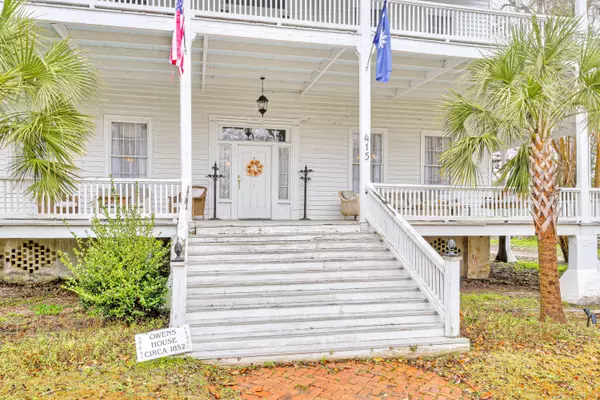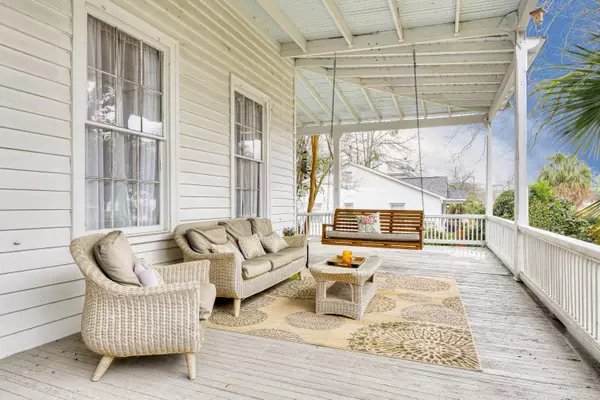$266,500
$295,000
9.7%For more information regarding the value of a property, please contact us for a free consultation.
415 MAIN STREET ST Barnwell, SC 29812
5 Beds
4 Baths
5,002 SqFt
Key Details
Sold Price $266,500
Property Type Single Family Home
Sub Type Single Family Residence
Listing Status Sold
Purchase Type For Sale
Square Footage 5,002 sqft
Price per Sqft $53
Subdivision None-2Ba
MLS Listing ID 524772
Sold Date 10/15/24
Style Victorian
Bedrooms 5
Full Baths 3
Half Baths 1
HOA Y/N No
Originating Board REALTORS® of Greater Augusta
Year Built 1852
Lot Size 1.450 Acres
Acres 1.45
Lot Dimensions 304'x120'x304'x120'
Property Description
Step into a Victorian-style dream home, the perfect marriage of the beauty and elegance of a bygone era seamlessly paired with the comfort and convenience of modern living.
An expansive two-story wrap-around covered porch pays homage to its historical charm, showcasing intricate architectural details that captivate the eye and create an inviting atmosphere leading to a grand foyer.
Upon crossing the threshold, a sense of grandeur envelops you in this timeless beauty adorned in heavy moldings and trim, glazed film glass windows, transoms, an open balcony staircase, custom built-ins, antique fireplaces, and meticulously crafted original hardwood floors milled custom to each room. The chandelier and mirrors in the parlor are original to the home, shipped from England in 1852 through the Port of Charleston!
A total of 5002 square feet of spacious luxury, comprised of 5 bedrooms and 3.5 baths, gracefully situated on a generous 1.45-acre plot in the heart of Barnwell, South Carolina.
Location
State SC
County Barnwell
Community None-2Ba
Area Barnwell (2Ba)
Direction Hwy 278 East, turn Left onto Allen Street, turn Right onto Marlboro Avenue, turn Right onto Main Street, 415 will be the 4th home on the Right.
Rooms
Other Rooms Outbuilding
Interior
Interior Features Recently Painted, Wall Paper, Washer Hookup, Eat-in Kitchen, Entrance Foyer, Electric Dryer Hookup
Heating Electric, Forced Air
Cooling Central Air, Multiple Systems
Flooring Hardwood
Fireplaces Number 5
Fireplaces Type Decorative, Den, Gas Log, Living Room, Primary Bedroom
Fireplace Yes
Exterior
Exterior Feature Other
Garage Other, Dirt
Community Features Other
Roof Type Metal
Porch Covered, Front Porch, Patio, Porch, Rear Porch, Side Porch, Wrap Around
Parking Type Other, Dirt
Building
Foundation Pillar/Post/Pier
Sewer Public Sewer
Water Public
Architectural Style Victorian
Additional Building Outbuilding
Structure Type Wood Siding
New Construction No
Schools
Elementary Schools Barnwell
Middle Schools Guinyard - Butler
High Schools Barnwell
Others
Tax ID 0721306004
Ownership Individual
Acceptable Financing Cash
Listing Terms Cash
Read Less
Want to know what your home might be worth? Contact us for a FREE valuation!

Our team is ready to help you sell your home for the highest possible price ASAP





