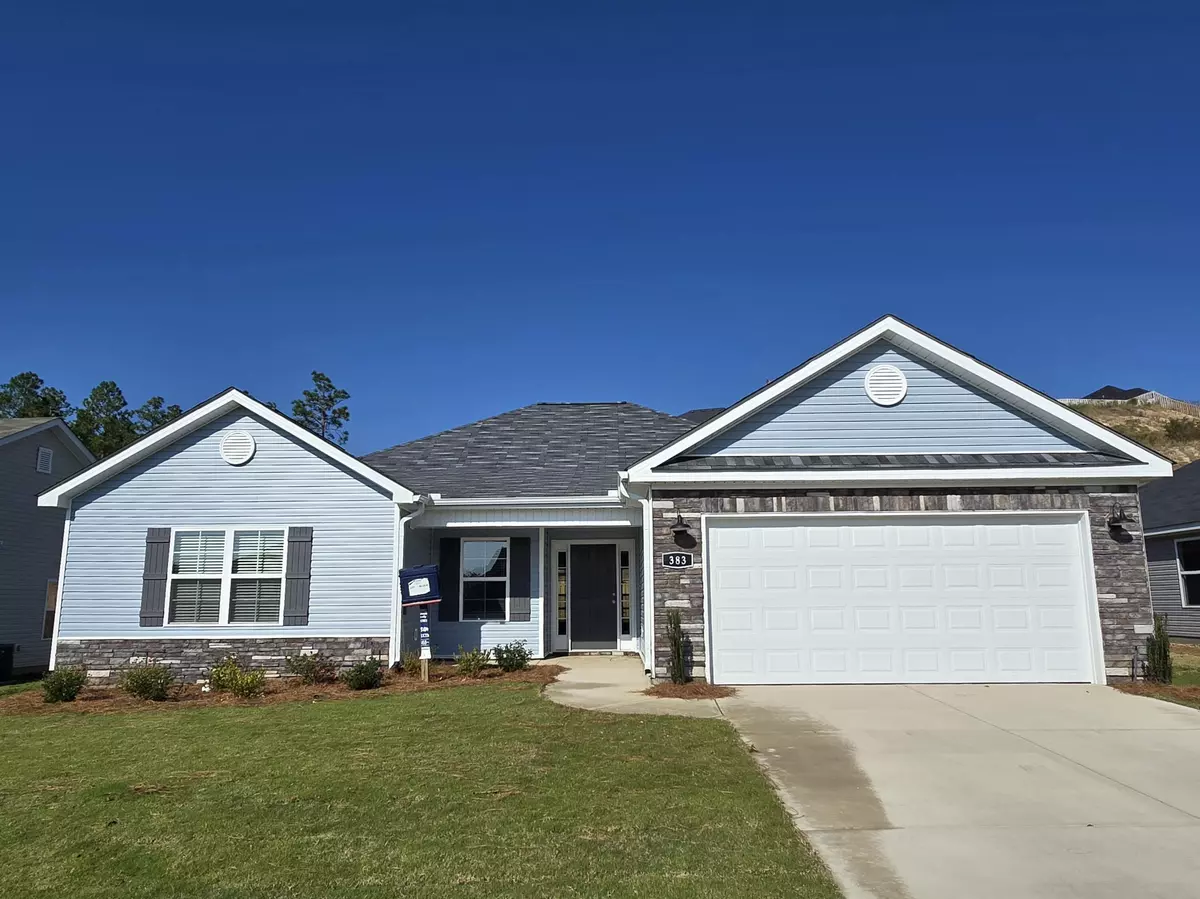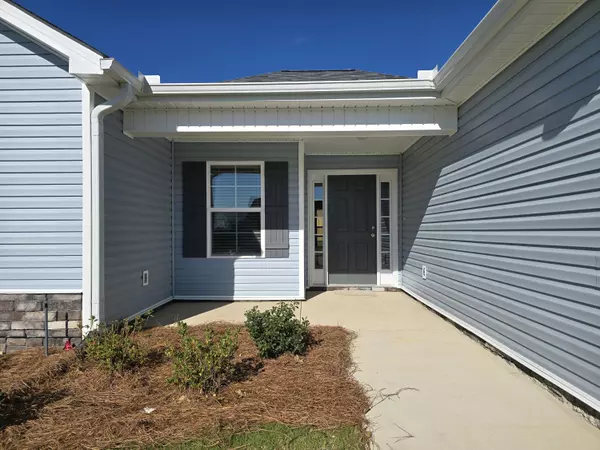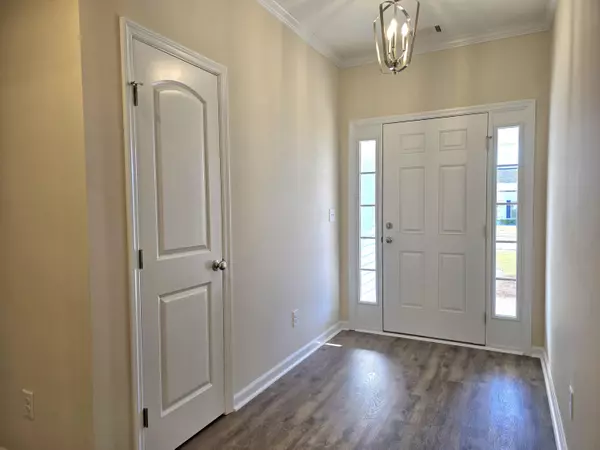$331,900
$331,900
For more information regarding the value of a property, please contact us for a free consultation.
383 SUTTON CT Graniteville, SC 29829
4 Beds
2 Baths
2,127 SqFt
Key Details
Sold Price $331,900
Property Type Single Family Home
Sub Type Single Family Residence
Listing Status Sold
Purchase Type For Sale
Square Footage 2,127 sqft
Price per Sqft $156
Subdivision Gregg'S Mill
MLS Listing ID 526424
Sold Date 10/16/24
Style Ranch
Bedrooms 4
Full Baths 2
Construction Status New Construction
HOA Fees $36/ann
HOA Y/N Yes
Originating Board REALTORS® of Greater Augusta
Year Built 2024
Lot Size 10,454 Sqft
Acres 0.24
Lot Dimensions 70.X150.X70X150
Property Description
Enjoy this beautifully designed BANDON 3 in Gregg's Mill. A cozy front porch greets you with room for a bench or rocking chair. Inside is a centrally located great room with a wall of windows overlooking the back porch. The room also includes a gas fireplace and ceiling fan. The corner kitchen and dining area also offers an abundance natural light. There is fabulous counter space in the kitchen with the large center island. Other features include a double door pantry, custom cabinetry with granite counter tops, a gas range, microwave oven, dishwasher and disposal. Relax in the primary bedroom with its elegant trey ceiling and ceiling fan, generous sized walk in closet and spacious bath. The 6 foot garden tub is complimented by a double sink vanity, separate shower and a private water closet. The split floorplan is ideal for privacy. Bedroom 4 includes a large walk in closet. The garage entry into the home provides a bench and coat hooks and nearby is the laundry room. In the back you will find a covered back porch, patio, fence and a nice nature view. Additional features include a tankless water heater, radiant barrier roofing, a 2-10 Home Buyer Warranty, lawn sprinklers and more! The HOA includes access to the neighborhood resort-style pool and pavilion. Gregg's Mill is conveniently located between Aiken and Augusta and near to both I-20 and I-520. Enjoy nearby shopping, restaurants and the beautifully renovated Langley Pond Park. Come home to Gregg's Mill. 325-GM-0803-00
Location
State SC
County Aiken
Community Gregg'S Mill
Area Aiken (1Ai)
Direction I-20 to Exit 5, take highway 25 toward North Augusta, left on Ascauga Lake, right on Sudlow Lake, approx. 4 miles to Gregg's Mill on left - Enter the neighborhood and continue to the traffic circle, 2nd exit on Brevard Dr. turn left on Sutton Ct. home is on the left.
Interior
Interior Features Walk-In Closet(s), Smoke Detector(s), Pantry, Washer Hookup, Entrance Foyer, Kitchen Island, Electric Dryer Hookup
Heating Fireplace(s), Natural Gas
Cooling Central Air
Flooring Luxury Vinyl, Carpet
Fireplaces Number 1
Fireplaces Type Gas Log, Great Room
Fireplace Yes
Exterior
Exterior Feature Insulated Windows
Garage Attached, Concrete, Garage
Community Features Pool, Sidewalks, Street Lights
Roof Type Composition
Porch Covered, Patio, Porch, Rear Porch
Parking Type Attached, Concrete, Garage
Garage Yes
Building
Lot Description Landscaped, Sprinklers In Front, Sprinklers In Rear
Foundation Slab
Builder Name Pierwood Construction
Sewer Public Sewer
Water Public
Architectural Style Ranch
Structure Type Stone,Vinyl Siding
New Construction Yes
Construction Status New Construction
Schools
Elementary Schools Gloverville
Middle Schools Leavelle Mccampbell
High Schools Midland Valley
Others
Tax ID 0501708014
Acceptable Financing USDA Loan, VA Loan, Cash, Conventional, FHA
Listing Terms USDA Loan, VA Loan, Cash, Conventional, FHA
Read Less
Want to know what your home might be worth? Contact us for a FREE valuation!

Our team is ready to help you sell your home for the highest possible price ASAP





