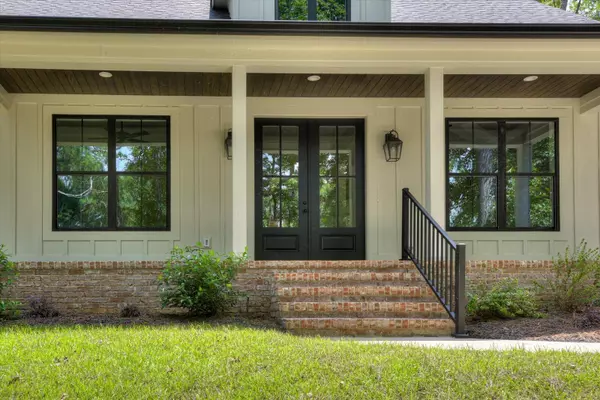$395,000
$395,000
For more information regarding the value of a property, please contact us for a free consultation.
2297 MAPLE DR North Augusta, SC 29860
3 Beds
2 Baths
2,053 SqFt
Key Details
Sold Price $395,000
Property Type Single Family Home
Sub Type Single Family Residence
Listing Status Sold
Purchase Type For Sale
Square Footage 2,053 sqft
Price per Sqft $192
Subdivision Warlisa Estates
MLS Listing ID 533020
Sold Date 10/16/24
Style See Remarks
Bedrooms 3
Full Baths 2
HOA Y/N No
Originating Board REALTORS® of Greater Augusta
Year Built 2020
Lot Size 1.050 Acres
Acres 1.05
Lot Dimensions 1.05
Property Description
Welcome home to 2297 Maple Drive in beautiful North Augusta, South Carolina! This lovely home will welcome you with open arms from the moment you pull up the drive. Walk up to the large open air covered front porch complete with brick floor and custom stained wood ceiling and enjoy the view of privacy! Enter through the double front door into the foyer where you will find an open concept living area with formal dining, family room and kitchen. The kitchen is well appointed with granite counters, farmhouse sink, plenty of cabinets, gas range with griddle, beautiful vent hood and a walk-in pantry with room for a wine fridge. This home was lovingly constructed with 2x6 walls. Features beautiful hardwood floors, custom tile, split floor plan, one level construction, expansive owner bath with walk in shower, custom tile, dual vanities, soaking tub and walk in closet. Recessed lighting throughout the home and beautiful fixtures some from Pottery Barn. Lots of natural light and beautiful windows. The covered back porch features two ceiling fans and beautiful stained wood ceiling. Two car garage, tankless water heater, unfinished additional room over garage for extra storage! Call us today to see this beauty and make it yours!
Location
State SC
County Edgefield
Community Warlisa Estates
Area Edgefield (3Ed)
Direction Exit 1 on I20 to W Martintown Rd. RIght on Gregory Lake Rd. Right on Country Club Hills Dr, Left on Maple Drive.
Interior
Interior Features See Remarks, Walk-In Closet(s), Pantry, Split Bedroom, Entrance Foyer, Garden Tub, Kitchen Island
Heating See Remarks, Natural Gas
Cooling See Remarks, Central Air
Flooring Ceramic Tile, Hardwood
Fireplaces Number 1
Fireplaces Type See Remarks, Gas Log, Living Room
Fireplace Yes
Exterior
Exterior Feature See Remarks, Insulated Windows
Garage Concrete, Garage
Community Features See Remarks
Roof Type Composition
Porch See Remarks, Covered, Front Porch, Rear Porch
Parking Type Concrete, Garage
Garage Yes
Building
Lot Description See Remarks, Landscaped, Wooded
Sewer Septic Tank
Water Public
Architectural Style See Remarks
Structure Type HardiPlank Type
New Construction No
Schools
Elementary Schools Merriwether
Middle Schools Merriwether
High Schools Fox Creek
Others
Tax ID 1061200022000
Acceptable Financing See Remarks, VA Loan, Cash, Conventional, FHA
Listing Terms See Remarks, VA Loan, Cash, Conventional, FHA
Special Listing Condition Not Applicable
Read Less
Want to know what your home might be worth? Contact us for a FREE valuation!

Our team is ready to help you sell your home for the highest possible price ASAP





