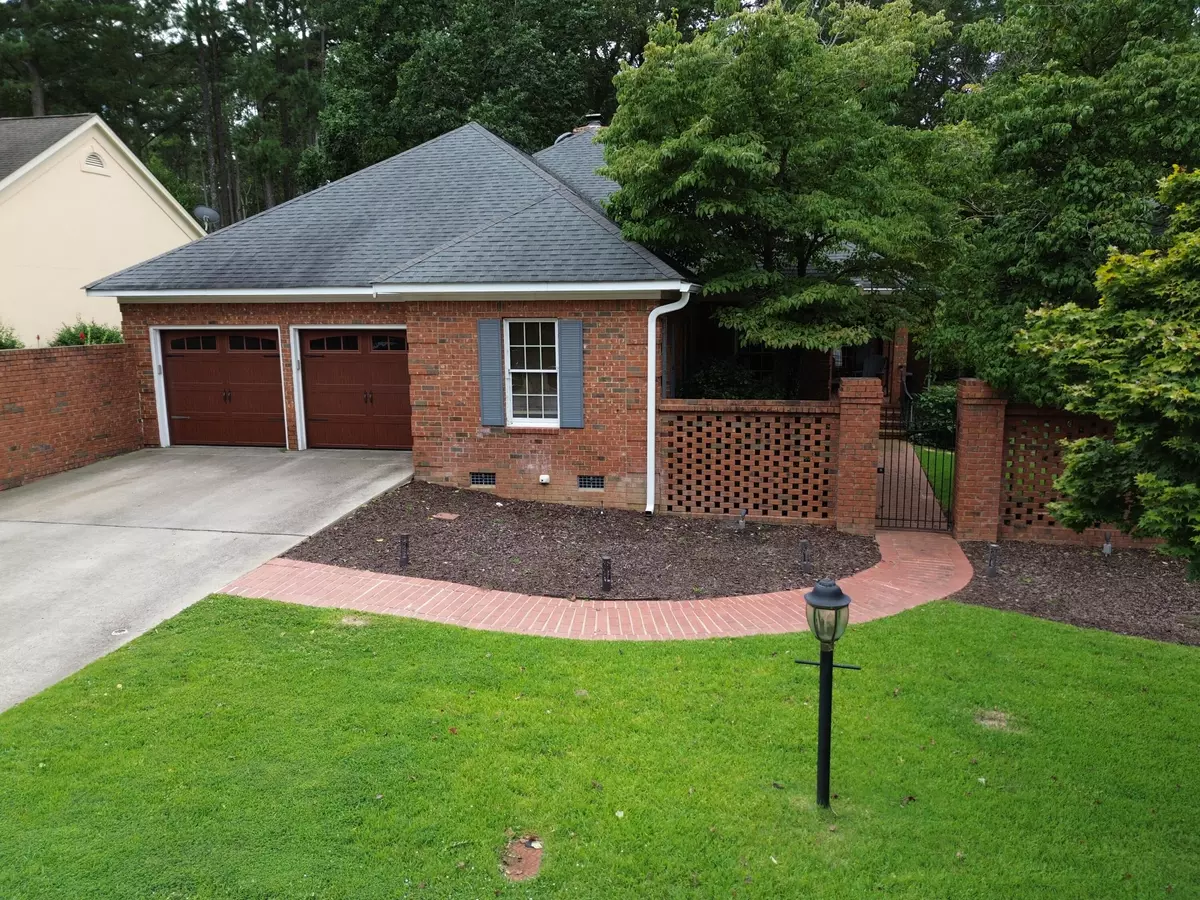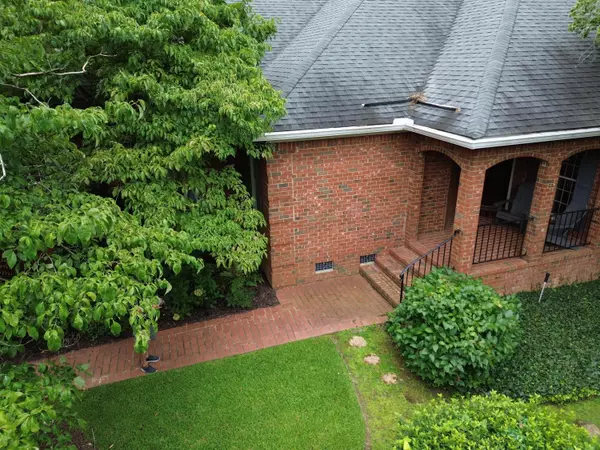$425,000
$465,000
8.6%For more information regarding the value of a property, please contact us for a free consultation.
104 Crane Court Aiken, SC 29803
3 Beds
2 Baths
2,479 SqFt
Key Details
Sold Price $425,000
Property Type Single Family Home
Sub Type Single Family Residence
Listing Status Sold
Purchase Type For Sale
Square Footage 2,479 sqft
Price per Sqft $171
Subdivision Woodside Plantation
MLS Listing ID 213221
Sold Date 10/17/24
Style Ranch
Bedrooms 3
Full Baths 2
HOA Fees $97/ann
HOA Y/N Yes
Originating Board Aiken Association of REALTORS®
Year Built 1990
Lot Size 9,583 Sqft
Acres 0.22
Property Description
Beautiful 3 bedroom, 2 bath home, brick ranch home located in the premier gated community of Woodside. This charming home gives Charleston vibes with its ironwork and gated courtyard. Open floor plan includes eat in area with access to the back patio where you can kick back and enjoy beautiful views of the #2 fairway. Large family room/Sun Room would also make an ideal work from home space. Hardwood floors throughout most of home. Newly remodeled bathroom includes a beautiful fully tiled shower. Kitchen with granite countertops and double oven. All appliances convey including the second refrigerator in the garage. Generous sized laundry room with cabinets and deep sink . Living room features a fireplace with gorgeous built in wood shelving. Brick paved walkway with extensive outdoor landscaping. Enjoy golf, tennis, dining, walking paths and more. Welcome home to Woodside!
Location
State SC
County Aiken
Community Woodside Plantation
Area Se
Direction Woodside Drive to East Gate Drive. Turn right on Basswood Dr. right onto Balsam right on Crane Court, home is on the left.
Rooms
Other Rooms None
Basement Crawl Space
Interior
Interior Features Smoke Detector(s), Washer Hookup, Bedroom on 1st Floor, Cable Available, Ceiling Fan(s), Gas Dryer Hookup, Primary Downstairs, Eat-in Kitchen, Cable Internet
Heating Electric, Heat Pump
Cooling Central Air, Electric
Flooring Carpet, Ceramic Tile, Hardwood
Fireplaces Number 1
Fireplaces Type Living Room, Wood Burning
Fireplace Yes
Appliance Microwave, Refrigerator, Cooktop, Dishwasher
Exterior
Exterior Feature None
Garage Attached, Garage Door Opener
Garage Spaces 2.0
Pool Community
Utilities Available Underground Utilities
Roof Type Composition
Porch Patio
Parking Type Attached, Garage Door Opener
Garage Yes
Building
Lot Description Landscaped, On Golf Course
Foundation Brick/Mortar
Sewer Public Sewer
Water Public
Architectural Style Ranch
Structure Type None
New Construction No
Schools
Elementary Schools Chukker Creek
Middle Schools Aiken Intermediate 6Th-Kennedy Middle 7Th&8Th
High Schools South Aiken
Others
Tax ID 107-12-06-004
Acceptable Financing Contract
Horse Property None
Listing Terms Contract
Special Listing Condition Standard
Read Less
Want to know what your home might be worth? Contact us for a FREE valuation!

Our team is ready to help you sell your home for the highest possible price ASAP






