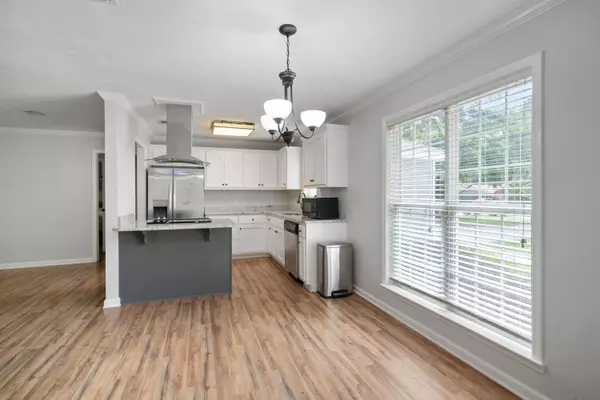$223,000
$219,900
1.4%For more information regarding the value of a property, please contact us for a free consultation.
1717 PITCHWOOD WAY Hephzibah, GA 30815
3 Beds
2 Baths
1,273 SqFt
Key Details
Sold Price $223,000
Property Type Single Family Home
Sub Type Single Family Residence
Listing Status Sold
Purchase Type For Sale
Square Footage 1,273 sqft
Price per Sqft $175
Subdivision Cedar Ridge Farms
MLS Listing ID 533299
Sold Date 10/17/24
Style Ranch
Bedrooms 3
Full Baths 2
HOA Y/N No
Originating Board REALTORS® of Greater Augusta
Year Built 1984
Lot Size 1.000 Acres
Acres 1.0
Lot Dimensions 150X290
Property Description
#CharmingHome Welcome to your dream home! This beautifully maintained 3-bedroom, 2-bathroom ranch-style home is nestled on a well-manicured lawn, offering both comfort and style. Step inside to discover luxury plank wood-look flooring that flows seamlessly throughout the main living areas. The heart of the home, the kitchen, boasts granite countertops, stainless steel appliances, and ample cabinet space, perfect for all your culinary needs. Down the hall, you'll find cozy carpeted bedrooms, providing a warm and inviting atmosphere. The spacious master suite includes an en-suite bathroom for added convenience. Outside, the large backyard is a true oasis, featuring a covered back deck ideal for entertaining or simply relaxing with a good book. Whether you're hosting a summer barbecue or enjoying a quiet evening under the stars, this outdoor space is sure to impress.
Location
State GA
County Richmond
Community Cedar Ridge Farms
Area Richmond (3Ri)
Direction From Mike Padgett Hwy turn right onto Old Waynesboro Rd. Turn left onto Brown Rd. Turn right onto Cedar Ridge Rd N. Turn right onto Pitchwood Way and the home is on the right.
Interior
Interior Features Kitchen Island
Heating Electric
Cooling Central Air
Flooring Luxury Vinyl, Carpet
Fireplace No
Exterior
Garage Garage
Roof Type Composition
Porch Deck
Parking Type Garage
Garage Yes
Building
Foundation Slab
Sewer Public Sewer
Water Public
Architectural Style Ranch
Structure Type Vinyl Siding
New Construction No
Schools
Elementary Schools Mcbean
Middle Schools Pine Hill Middle
High Schools Crosscreek
Others
Tax ID 2320076000
Acceptable Financing VA Loan, Cash, Conventional, FHA
Listing Terms VA Loan, Cash, Conventional, FHA
Special Listing Condition Not Applicable
Read Less
Want to know what your home might be worth? Contact us for a FREE valuation!

Our team is ready to help you sell your home for the highest possible price ASAP





