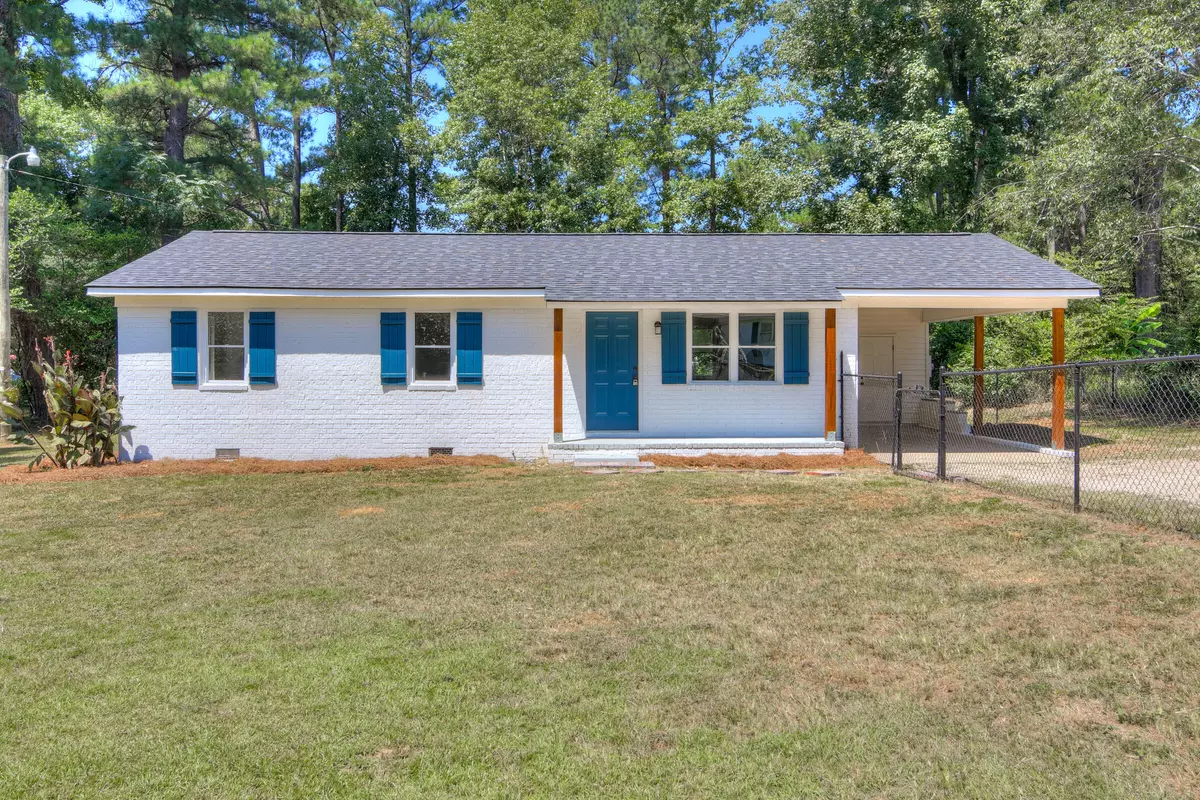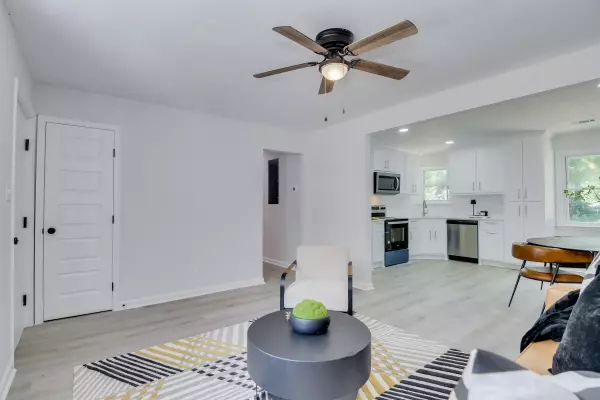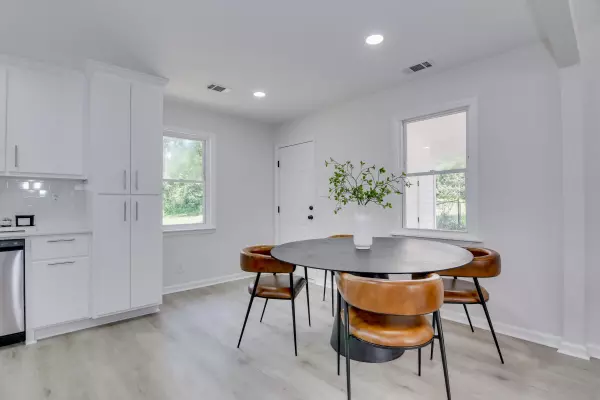$185,000
$185,000
For more information regarding the value of a property, please contact us for a free consultation.
110 Mcclain Street Beech Island, SC 29842
3 Beds
2 Baths
1,000 SqFt
Key Details
Sold Price $185,000
Property Type Single Family Home
Sub Type Single Family Residence
Listing Status Sold
Purchase Type For Sale
Square Footage 1,000 sqft
Price per Sqft $185
MLS Listing ID 213476
Sold Date 10/17/24
Style Ranch
Bedrooms 3
Full Baths 2
HOA Y/N No
Originating Board Aiken Association of REALTORS®
Year Built 1976
Lot Size 0.560 Acres
Acres 0.56
Property Description
Welcome to 110 McClain Street in Beech Island, SC! This beautifully updated 3-bedroom, 2-bath ranch-style home is a true gem!
Step inside to find brand new luxury vinyl plank flooring throughout, adding both elegance and durability. The kitchen and bathrooms have been completely remodeled with new cabinets, providing ample storage and a fresh, modern look.
The home also features a brand new architectural roof and brand new insulation in the attic, ensuring long-lasting protection and energy efficiency. With a new electric heat pump and updated ductwork, you'll enjoy comfort year-round.
Freshly painted inside and out, and new landscaping, the property shines with curb appeal. The large, fenced-in yard offers plenty of space for outdoor activities and provides peace of mind for your pets and/or children.
Centrally located, this home is just 10 minutes from both Aiken and North Augusta, offering the perfect blend of country tranquility and convenient access to nearby amenities. Don't miss out on this move-in-ready home!
Location
State SC
County Aiken
Community Other
Direction From SC-421 turn onto Dixie Clay Rd; then turn right into Pine Log Rd.; turn left onto State Hwy 1991; turn left onto McClain St; house is on the left
Rooms
Other Rooms Other
Basement Crawl Space
Interior
Interior Features Other, Bedroom on 1st Floor, Ceiling Fan(s)
Heating Electric, Forced Air
Cooling Central Air, Electric
Flooring Other, Vinyl
Fireplace No
Appliance Microwave, Range, Dishwasher
Exterior
Exterior Feature Fenced
Garage Other, Carport, Driveway
Carport Spaces 1
Pool None
Roof Type Composition
Porch None
Parking Type Other, Carport, Driveway
Garage No
Building
Lot Description Other, Landscaped
Foundation Other, Brick/Mortar
Sewer Public Sewer
Water Public
Architectural Style Ranch
Structure Type Fenced
New Construction No
Schools
Elementary Schools Warrenville
Middle Schools Lbc
High Schools Midland Valley
Others
Tax ID 0531004007
Acceptable Financing Contract
Horse Property None
Listing Terms Contract
Special Listing Condition Standard
Read Less
Want to know what your home might be worth? Contact us for a FREE valuation!

Our team is ready to help you sell your home for the highest possible price ASAP






