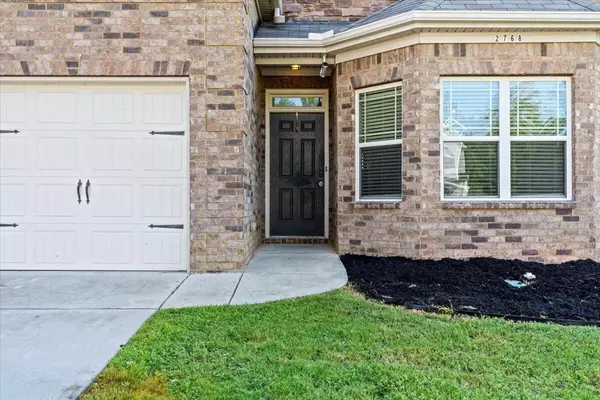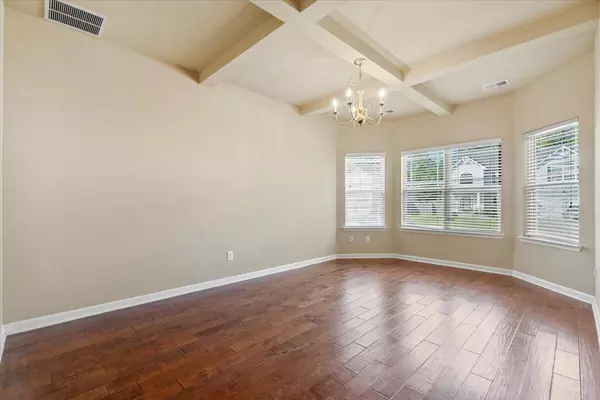$320,000
$324,900
1.5%For more information regarding the value of a property, please contact us for a free consultation.
2768 HUNTCLIFFE DR Augusta, GA 30909
4 Beds
4 Baths
2,972 SqFt
Key Details
Sold Price $320,000
Property Type Single Family Home
Sub Type Single Family Residence
Listing Status Sold
Purchase Type For Sale
Square Footage 2,972 sqft
Price per Sqft $107
Subdivision Willhaven
MLS Listing ID 532967
Sold Date 10/15/24
Bedrooms 4
Full Baths 3
Half Baths 1
Construction Status Updated/Remodeled
HOA Fees $25/ann
HOA Y/N Yes
Originating Board REALTORS® of Greater Augusta
Year Built 2013
Lot Size 6,098 Sqft
Acres 0.14
Lot Dimensions 6098 sqft
Property Description
Are you looking for a spacious open concept floor plan, with an upstairs loft? Then this home is for you! Fall in love with the 9' coffered ceilings and arched room entries throughout. As you enter into the foyer from the main level, you will find a Formal Dining Room with coffered ceilings, Eat-in-Kitchen with Island, Laundry Room, Great Room with fireplace, tiled wet bar, and coffered ceilings, 1/2 Bathroom and the Master Bedroom Suite. The kitchen boast stainless steel appliances, cherry wood cabinets, granite countertops with tile backsplash, a small office area and hardwood flooring. Off the Great Room will find, the Master Bedroom Suite. This room features high ceilings and big windows allowing lots of natural sunlight, and an Ensuite Bathroom with a garden tub, 2 separate sinks, large shower and walk in closet.
Upstairs you will find a Loft area perfect for a game room, or man cave, along with 3 generous sized bedrooms. 1 bedroom has its own private bathroom and the 2 additional rooms share a Jack and Jill bathroom.
Outside enjoy a covered patio area with ceiling fan, and a fenced rear yard for privacy. Conveniently located Between Fort Eisenhower's McKenna Gate and Main Gate. Just Minutes to Highways, Schools, Eatery, & New Kroger Shopping Center.
Enjoy all this neighborhood has to offer including the community clubhouse, playground and pool.
Schedule your same day showing today with a member of our team!
Location
State GA
County Richmond
Community Willhaven
Area Richmond (3Ri)
Direction FROM JIMMY DYESS PARKWAY TURN RIGHT ONTO GORDON HWY. NEIGHTBORHOOD WILL BE ON THE RIGHT. MAKE THE 2ND LEFT ONTO HUNTECLIFFE DRIVE . HOME ON THE RIGHT
Interior
Interior Features Walk-In Closet(s), Smoke Detector(s), Pantry, Recently Painted, Split Bedroom, Washer Hookup, Blinds, Cable Available, Dry Bar, Eat-in Kitchen, Entrance Foyer, Garden Tub, Kitchen Island, Electric Dryer Hookup
Heating Electric, Fireplace(s)
Cooling Ceiling Fan(s), Central Air, Multiple Systems
Flooring Carpet, Hardwood
Fireplaces Number 1
Fireplaces Type Great Room, Marble, Wood Burning Stove
Fireplace Yes
Exterior
Garage Attached, Garage
Fence Fenced
Community Features Clubhouse, Playground, Pool, Street Lights
Roof Type Composition
Porch Covered, Rear Porch
Parking Type Attached, Garage
Garage Yes
Building
Lot Description Landscaped
Foundation Slab
Sewer Public Sewer
Water Public
Structure Type Brick,Stone,Vinyl Siding
New Construction No
Construction Status Updated/Remodeled
Schools
Elementary Schools Belair K8
Middle Schools Belair K8
High Schools Westside
Others
Tax ID 0653070000
Acceptable Financing VA Loan, 1031 Exchange, Cash, Conventional, FHA
Listing Terms VA Loan, 1031 Exchange, Cash, Conventional, FHA
Read Less
Want to know what your home might be worth? Contact us for a FREE valuation!

Our team is ready to help you sell your home for the highest possible price ASAP





