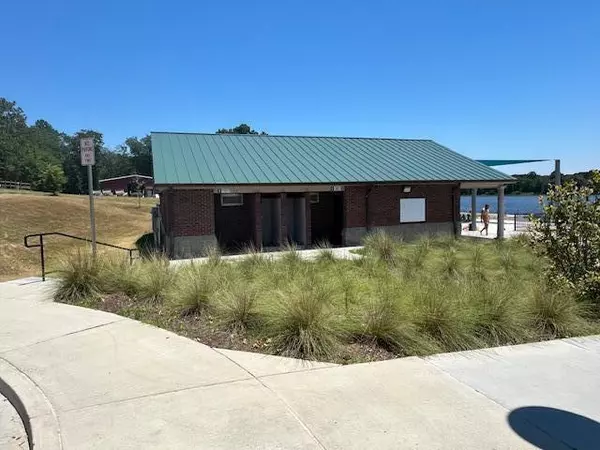$443,770
$439,170
1.0%For more information regarding the value of a property, please contact us for a free consultation.
3096 Stallion Ridge Graniteville, SC 29829
5 Beds
3 Baths
3,138 SqFt
Key Details
Sold Price $443,770
Property Type Single Family Home
Sub Type Single Family Residence
Listing Status Sold
Purchase Type For Sale
Square Footage 3,138 sqft
Price per Sqft $141
Subdivision Harrington Ridge
MLS Listing ID 213030
Sold Date 10/17/24
Style Farm House
Bedrooms 5
Full Baths 3
HOA Fees $37/ann
HOA Y/N Yes
Originating Board Aiken Association of REALTORS®
Year Built 2024
Lot Size 0.290 Acres
Acres 0.29
Property Description
The Firestone III Farmhouse Plan Built by Winchester Homebuilders. ESTIMATED COMPLETION SEPTEMBER 2024 Hardie Board exterior with Brick water table. Large Open Concept, Great Room with Brick surround, Gas log Fireplace can be enjoyed from Gourmet Kitchen w/Granite counters, Tile backsplash, oversized island with Farmhouse sink, walk in pantry, Stainless appliances. Formal Dining room off of foyer with access to kitchen. Guest bedroom with full bath and granite counter top on main. LVP Easy care Plank flooring throughout all main living areas. Large owners suite upstairs with tray ceiling, Oversized walk in closet, separate vanities, granite counters, Designer Tile Shower and garden tub. Upstairs features an additional 3 bedrooms, laundry room, and third full bath. Covered front and back porches. Gutters, Radiant Barrier Roof decking for energy efficiency. Quality Builders Home Warranty included. HARRINGTON RIDGE HAS PLAYGROUND, POOL AND PAVILION!!
LANGLEY POND PARK, WORLD'S LARGEST POND, LOCATED ONE MILE DOWN THE ROAD HAS BEACHES, FISHING, JET SKI, BOATING AND MORE!
Location
State SC
County Aiken
Community Harrington Ridge
Direction From Augusta/North Augusta take I-20 exit 5 and turn right on SC-121 S/US-25 S/Edgefield Rd; Turn left onto Ascauga Lake Rd; Right onto Sudlow Lake Rd; Left onto Connector Rd. Harrington Ridge is on the left.
Rooms
Other Rooms None
Basement None
Interior
Interior Features Smoke Detector(s), Walk-In Closet(s), Bedroom on 1st Floor, Ceiling Fan(s), Kitchen Island, Eat-in Kitchen, Pantry
Heating Electric, Heat Pump
Cooling Central Air
Flooring See Remarks
Fireplaces Number 1
Fireplaces Type Gas Log, Great Room
Fireplace Yes
Appliance Microwave, Tankless Water Heater, Cooktop, Dishwasher, Disposal
Exterior
Exterior Feature Insulated Windows
Garage Attached, Garage Door Opener
Garage Spaces 2.0
Pool None
Roof Type Shingle
Porch Porch
Parking Type Attached, Garage Door Opener
Garage Yes
Building
Lot Description Level, Sprinklers In Front, Sprinklers In Rear
Foundation Slab
Sewer Septic Tank
Water Public
Architectural Style Farm House
Structure Type Insulated Windows
New Construction Yes
Schools
Elementary Schools Jefferson
Middle Schools Highland Springs Middle School
High Schools Midland Valley
Others
Tax ID 035-16-12-011
Acceptable Financing Contract
Horse Property None
Listing Terms Contract
Special Listing Condition Standard
Read Less
Want to know what your home might be worth? Contact us for a FREE valuation!

Our team is ready to help you sell your home for the highest possible price ASAP






