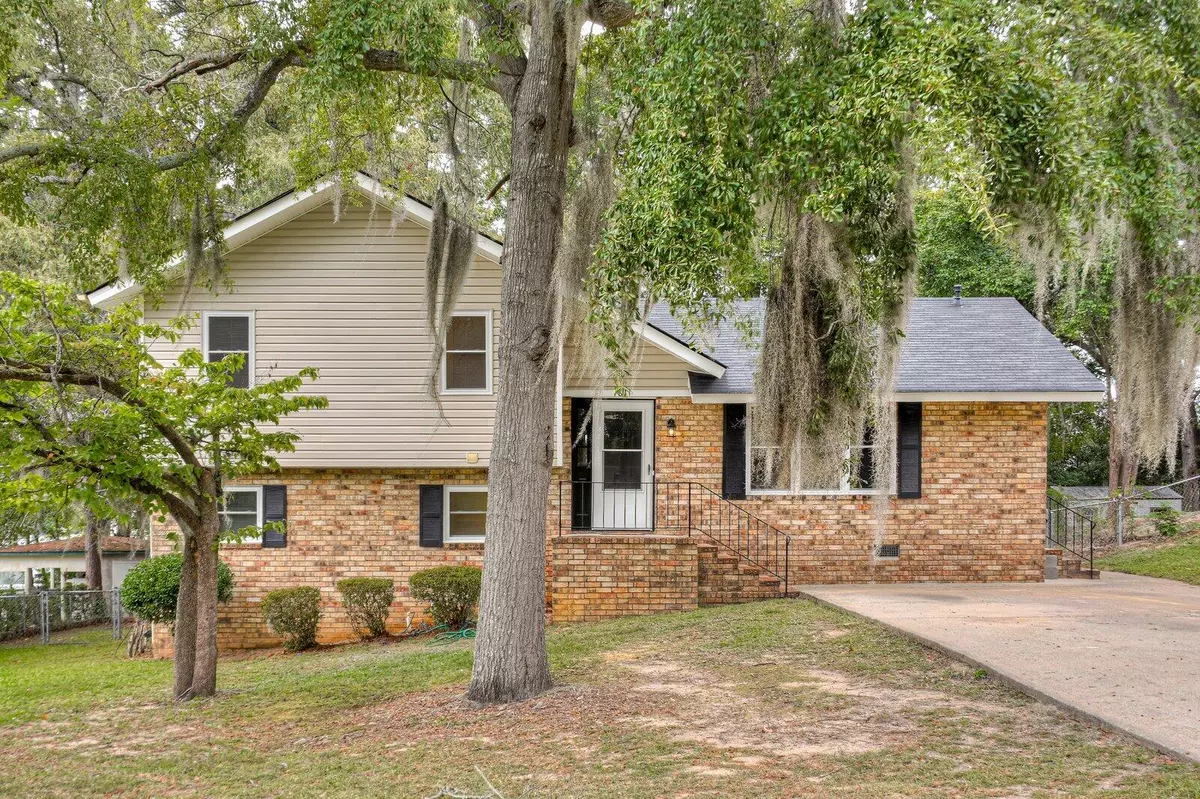$190,000
$185,900
2.2%For more information regarding the value of a property, please contact us for a free consultation.
1811 N. BARTON DR Augusta, GA 30906
3 Beds
2 Baths
1,585 SqFt
Key Details
Sold Price $190,000
Property Type Single Family Home
Sub Type Single Family Residence
Listing Status Sold
Purchase Type For Sale
Square Footage 1,585 sqft
Price per Sqft $119
Subdivision North View
MLS Listing ID 534191
Sold Date 10/21/24
Style Split Level
Bedrooms 3
Full Baths 2
Construction Status Updated/Remodeled
HOA Y/N No
Originating Board REALTORS® of Greater Augusta
Year Built 1983
Lot Size 0.320 Acres
Acres 0.32
Lot Dimensions .32
Property Description
You'll enjoy cooking - and just hanging out with family and friends - in this lovely kitchen complete with new granite counters and new stainless steel Frigidaire appliances. Freshly painted, this three-bedroom brick tri-level has been updated from top to bottom, including new white-patterned ''knockdown'' ceilings (no more popcorn :). New luxury vinyl plank kitchen floors, new stainless steel smooth-top range, side-by-side refrigerator with ice maker, dishwasher and vent hood. New roof, new windows, new lighting, new bathroom vanities and faucets, new toilets, new blinds and new carpet. Vaulted ceiling in master bedroom with ceiling fan and walk-in closet. Second bedroom upstairs also has walk-in closet. Nice, fenced backyard with a patio great for creating an outdoor living space. Enjoy the wonderful Spanish moss dripping from the trees, a reminder of trips to Savannah or Charleston, the South at its finest. Outside storage unit or workshop. About 15 minutes to Fort Eisenhower and downtown Augusta. Roughly 20 minutes to Plant Vogtle and about five minutes to Bobby Jones Expressway.
Location
State GA
County Richmond
Community North View
Area Richmond (3Ri)
Direction From Bobby Jones Expressway (I-520), right at Hwy 56 exit (Mike Padgett Hwy), right on North Barton Dr. (**PLEASE NOTE: Home is on right side of street across from the mailbox**)
Rooms
Other Rooms Outbuilding
Interior
Interior Features Smoke Detector(s), Pantry, Recently Painted, Washer Hookup, Blinds, Eat-in Kitchen, Entrance Foyer, Electric Dryer Hookup
Heating Forced Air, Gas Pack, Natural Gas
Cooling Central Air
Flooring Luxury Vinyl, Carpet, Ceramic Tile
Fireplaces Number 1
Fireplaces Type Masonry
Fireplace Yes
Exterior
Garage Concrete, Parking Pad
Fence Fenced
Community Features Street Lights
Roof Type Composition
Parking Type Concrete, Parking Pad
Building
Lot Description See Remarks
Foundation Slab
Sewer Public Sewer
Water Public
Architectural Style Split Level
Additional Building Outbuilding
Structure Type Brick
New Construction No
Construction Status Updated/Remodeled
Schools
Elementary Schools Gracewood
Middle Schools Pine Hill Middle
High Schools Crosscreek
Others
Tax ID 1450057000
Acceptable Financing VA Loan, Cash, Conventional, FHA
Listing Terms VA Loan, Cash, Conventional, FHA
Read Less
Want to know what your home might be worth? Contact us for a FREE valuation!

Our team is ready to help you sell your home for the highest possible price ASAP





