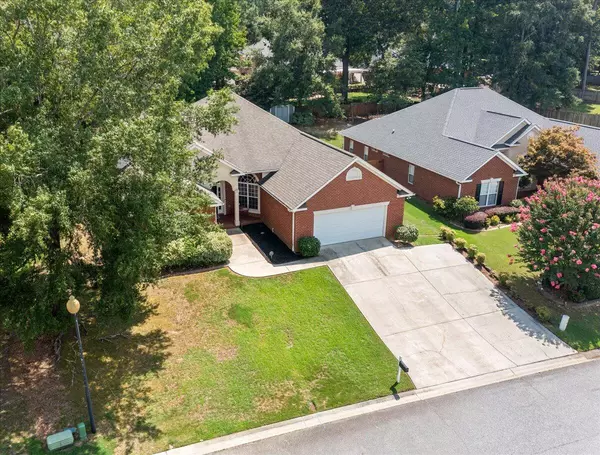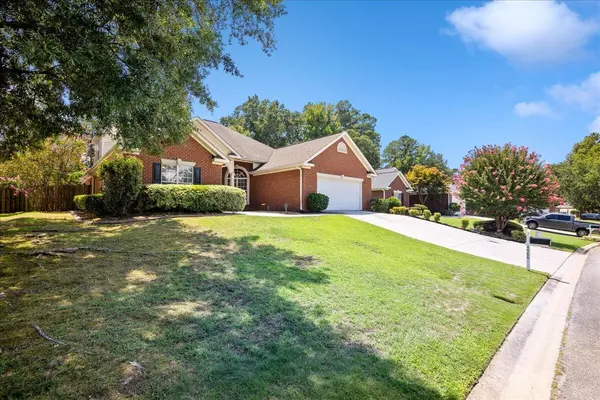$405,000
$409,900
1.2%For more information regarding the value of a property, please contact us for a free consultation.
4984 SUSSEX DR Evans, GA 30809
5 Beds
3 Baths
2,843 SqFt
Key Details
Sold Price $405,000
Property Type Single Family Home
Sub Type Single Family Residence
Listing Status Sold
Purchase Type For Sale
Square Footage 2,843 sqft
Price per Sqft $142
Subdivision Stratford
MLS Listing ID 532830
Sold Date 10/22/24
Bedrooms 5
Full Baths 3
HOA Fees $33/ann
HOA Y/N Yes
Originating Board REALTORS® of Greater Augusta
Year Built 2000
Lot Size 10,890 Sqft
Acres 0.25
Lot Dimensions 75x149x76x142
Property Description
This stunning 5-bedroom, 3-bath brick home offers a perfect blend of elegance and comfort!! With four spacious bedrooms on the main level and an additional bedroom upstairs complete with a full bath, this home is ideal for both family living and guest accommodation!! A beautifully updated kitchen that will inspire your inner chef!! Featuring stunning granite countertops, a stylish backsplash, a large kitchen island, and plenty of cabinet space, this kitchen is both functional and chic!! The formal dining room doubles as a library if you prefer and is perfect for hosting dinner parties, while the high ceilings in the family room create an open and airy atmosphere, ideal for relaxation!! Your backyard oasis features a sparkling pool, a covered back porch, an extended patio and a privacy fence for outdoor living!! Perfect for entertaining or unwinding on hot summer days!! New AC and a new water heater!! Call to schedule your appointment today!
Location
State GA
County Columbia
Community Stratford
Area Columbia (2Co)
Direction From Hardy-McManus turn into Stratford Sub, take the 2nd left past the pool on Glastonbury then take the next right and a right on Sussex Dr, house on the right
Interior
Interior Features Walk-In Closet(s), Smoke Detector(s), Radon Mitigation System, Pantry, Recently Painted, Washer Hookup, Blinds, Built-in Features, Cable Available, Eat-in Kitchen, Entrance Foyer, Garden Tub, Kitchen Island, Electric Dryer Hookup
Heating Forced Air, Natural Gas
Cooling Ceiling Fan(s), Central Air
Flooring Carpet, Ceramic Tile, Hardwood
Fireplaces Number 1
Fireplaces Type Gas Log, Great Room
Fireplace Yes
Exterior
Garage Garage, Garage Door Opener
Garage Spaces 2.0
Garage Description 2.0
Fence Fenced, Privacy
Pool In Ground, Vinyl
Community Features Clubhouse, Playground, Pool, Sidewalks, Street Lights, Tennis Court(s), Walking Trail(s)
Roof Type Composition
Porch Covered, Front Porch, Patio
Parking Type Garage, Garage Door Opener
Total Parking Spaces 2
Garage Yes
Building
Lot Description Landscaped, Sprinklers In Front, Sprinklers In Rear
Foundation Slab
Sewer Public Sewer
Water Public
Structure Type Brick,Vinyl Siding
New Construction No
Schools
Elementary Schools Riverside
Middle Schools Riverside
High Schools Greenbrier
Others
Tax ID 071G278
Acceptable Financing VA Loan, Cash, Conventional, FHA
Listing Terms VA Loan, Cash, Conventional, FHA
Special Listing Condition Not Applicable
Read Less
Want to know what your home might be worth? Contact us for a FREE valuation!

Our team is ready to help you sell your home for the highest possible price ASAP





