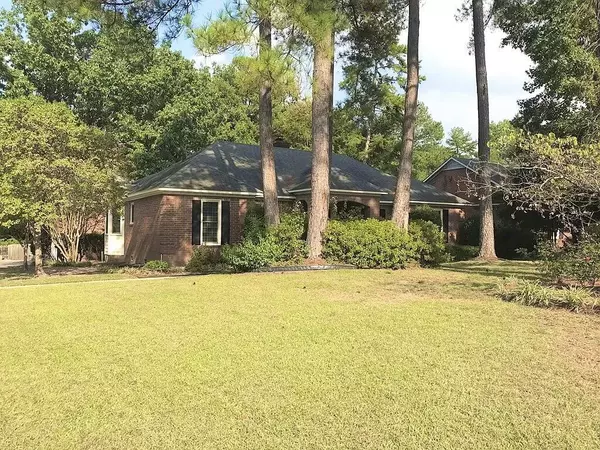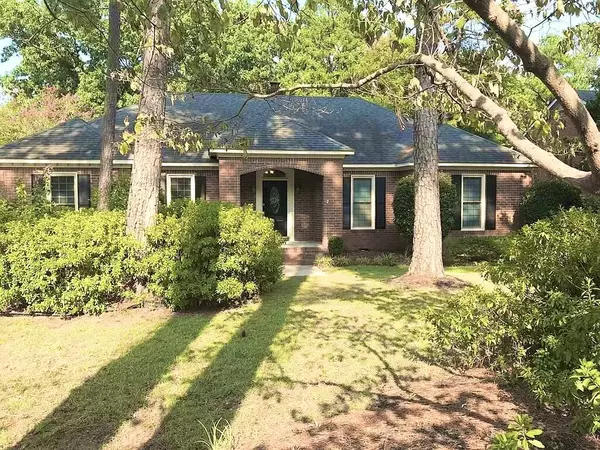$365,000
$379,000
3.7%For more information regarding the value of a property, please contact us for a free consultation.
906 Deercrest CIR Evans, GA 30809
4 Beds
2 Baths
2,440 SqFt
Key Details
Sold Price $365,000
Property Type Single Family Home
Sub Type Single Family Residence
Listing Status Sold
Purchase Type For Sale
Square Footage 2,440 sqft
Price per Sqft $149
Subdivision Deerwood Estates
MLS Listing ID 527200
Sold Date 10/16/24
Style Ranch
Bedrooms 4
Full Baths 2
Construction Status Updated/Remodeled
HOA Fees $4/ann
HOA Y/N Yes
Originating Board REALTORS® of Greater Augusta
Year Built 1988
Lot Size 0.590 Acres
Acres 0.59
Lot Dimensions 250*103*250*105
Property Description
This brick ranch home sits on over half an acre in Evans, boasting a great room with a brick gas log fireplace, stained wood trim, and built-ins. The kitchen features granite counters, stainless steel appliances, and a spacious eat-in area. Hardwood flooring graces the dining room, living room/office, and foyer. The owner's suite includes a desk, built-ins, access to the sunroom, and a large ensuite with a garden tub and chandelier. Three additional bedrooms and a full bath with double vanities offer ample space. The laundry room includes a utility sink and granite countertops. Outside, enjoy a large sunroom leading to a deck, perfect for grilling and entertaining, and a spacious yard awaiting your personal touch.
Location
State GA
County Columbia
Community Deerwood Estates
Area Columbia (1Co)
Direction From Furys ferry Rd turn left onto N Belair Rd and then left again onto Deerwood Ln and one shall reach this House at subject address
Interior
Interior Features Smoke Detector(s), Pantry, Recently Painted, Washer Hookup, Blinds, Eat-in Kitchen, Electric Dryer Hookup
Heating Electric
Cooling Ceiling Fan(s), Central Air
Flooring Luxury Vinyl, Carpet, Ceramic Tile, Laminate
Fireplaces Number 1
Fireplaces Type Living Room, Masonry, Wood Burning Stove
Fireplace Yes
Exterior
Exterior Feature Garden
Garage Attached, Garage, Garage Door Opener, Parking Pad
Garage Spaces 2.0
Garage Description 2.0
Fence Fenced
Community Features Street Lights
Roof Type Composition
Porch Deck, Patio
Parking Type Attached, Garage, Garage Door Opener, Parking Pad
Total Parking Spaces 2
Garage Yes
Building
Lot Description See Remarks
Foundation Block
Sewer Public Sewer
Water Public
Architectural Style Ranch
Structure Type Brick,Concrete
New Construction No
Construction Status Updated/Remodeled
Schools
Elementary Schools River Ridge
Middle Schools Riverside
High Schools Lakeside
Others
Tax ID 077248
Acceptable Financing VA Loan, 1031 Exchange, Cash, Conventional, FHA
Listing Terms VA Loan, 1031 Exchange, Cash, Conventional, FHA
Special Listing Condition Not Applicable
Read Less
Want to know what your home might be worth? Contact us for a FREE valuation!

Our team is ready to help you sell your home for the highest possible price ASAP





