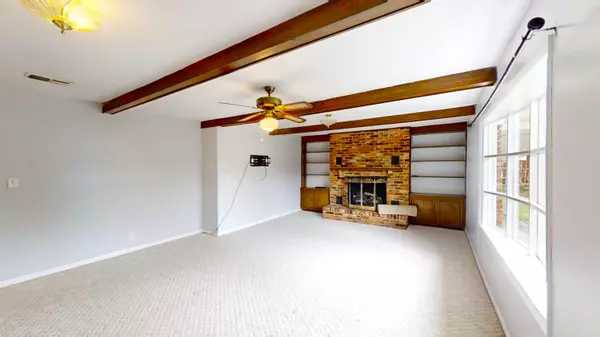$174,000
$165,000
5.5%For more information regarding the value of a property, please contact us for a free consultation.
2016 CANADA DR Augusta, GA 30906
3 Beds
2 Baths
1,536 SqFt
Key Details
Sold Price $174,000
Property Type Single Family Home
Sub Type Single Family Residence
Listing Status Sold
Purchase Type For Sale
Square Footage 1,536 sqft
Price per Sqft $113
Subdivision South Hills
MLS Listing ID 532565
Sold Date 10/24/24
Style Ranch
Bedrooms 3
Full Baths 2
HOA Y/N No
Originating Board REALTORS® of Greater Augusta
Year Built 1962
Lot Size 0.280 Acres
Acres 0.28
Property Description
Walk through 24/7 with our 3D Tour! Charming 3 bedroom, 2 bath ranch with large lawn and covered front porch. This home has 2 driveways and one has a carport. Front entry opens to the great room with exposed wood beams, bay window, built in shelving, gas brick fireplace and upgraded carpet. This home has a separate breakfast room and the kitchen has abundant cabinet storage. All appliances remain including the refrigerator, washer and dryer! Formal dining room has hardwood floors, chair rail molding and natural lighting from the large window. Side door off of the dining room provides access to the enclosed Florida room/sunroom. Hardwood floors continue down the main hall into the 3 bedrooms. Owner's suite features a private bathroom with a shower and a private screened room off the back. The private screened room features a hot tub & sauna! Two additional bedrooms feature hardwoods, great closet storage and access to the 2nd bathroom with shower/tub combo. Fenced in backyard has a shed for additional storage. Roof was replaced in May 2023 and HVAC was replaced in 2020. This home was expanded by previous owners from its original configuration. (All measurements are approximate) The large sunroom is 14ft x 19ft. Formal dining room is 11ft x 14ft. Owner bath is 11ft x 8ft. Sauna/hot tub room is 10ft x 10ft. Home has newer, energy-efficient windows. Be sure this one is on your list to see!
Location
State GA
County Richmond
Community South Hills
Area Richmond (3Ri)
Direction From I-520 E - take exit 7 for Windsor Spring Road toward Peach Orchard. Keep right at the fork and follow signs for Diamond Lakes Park. Turn right onto Windsor Spring, left onto Rushing, left onto Cadden, left onto Peach Orchard. Turn right onto Canada Drive and home will be on the right.
Rooms
Other Rooms Outbuilding
Interior
Interior Features Smoke Detector(s), Pantry, Washer Hookup, Built-in Features, Eat-in Kitchen, Electric Dryer Hookup
Heating Electric, Forced Air, Natural Gas
Cooling Ceiling Fan(s), Central Air, Window Unit(s)
Flooring Carpet, Hardwood, Laminate
Fireplaces Number 1
Fireplaces Type Brick, Gas Log
Fireplace Yes
Exterior
Exterior Feature Spa/Hot Tub
Garage Attached Carport, Concrete, Parking Pad
Fence Fenced
Roof Type Composition
Porch Covered, Front Porch, Patio, Rear Porch, Sun Room
Parking Type Attached Carport, Concrete, Parking Pad
Building
Lot Description Landscaped
Foundation Slab
Sewer Public Sewer
Water Public
Architectural Style Ranch
Additional Building Outbuilding
Structure Type Brick
New Construction No
Schools
Elementary Schools Richmond Hill K-8
Middle Schools Richmond Hill K-8
High Schools Butler Comp.
Others
Tax ID 1221063000
Acceptable Financing VA Loan, Cash, Conventional, FHA
Listing Terms VA Loan, Cash, Conventional, FHA
Special Listing Condition Not Applicable
Read Less
Want to know what your home might be worth? Contact us for a FREE valuation!

Our team is ready to help you sell your home for the highest possible price ASAP





