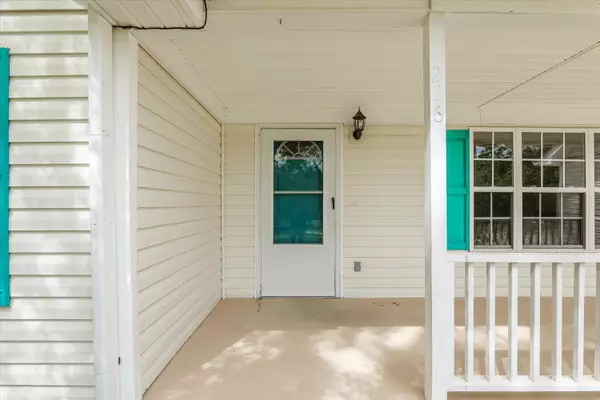$275,000
$279,900
1.8%For more information regarding the value of a property, please contact us for a free consultation.
226 TALL JOHN LN Aiken, SC 29805
3 Beds
2 Baths
1,684 SqFt
Key Details
Sold Price $275,000
Property Type Single Family Home
Sub Type Single Family Residence
Listing Status Sold
Purchase Type For Sale
Square Footage 1,684 sqft
Price per Sqft $163
Subdivision Trails North
MLS Listing ID 533894
Sold Date 10/24/24
Style Ranch
Bedrooms 3
Full Baths 2
HOA Y/N No
Originating Board REALTORS® of Greater Augusta
Year Built 1998
Lot Size 1.190 Acres
Acres 1.19
Lot Dimensions 110x418x118x438
Property Description
Experience peaceful living with this nicely updated 3-bedroom ranch, situated on a private 1+ acre lot near the end of a cul-de-sac. The floorplan features a front living room with electric fireplace, formal dining room, and a large flex room with French doors that is perfect for your home office, family room, or flex room of your choice! Stunning wood floors and brand new interior paint throughout. Enjoy cooking your favorite recipes in the galley-style kitchen, equipped with stainless steel appliances, Samsung fridge, and charming breakfast nook with bay window. All bedrooms come with ceiling fans and sizable closets. Relax and retreat to the owner's suite boasting a private bath with dual sinks, separate shower, and garden tub. Whether sipping coffee on the covered front porch or grilling on the concrete patio out back, there are plenty of options for outdoor living. The sprawling backyard is fully fenced and backs up to scenic woods and greenery, providing even more idyllic privacy. Roof is only 5 years old, and septic was pumped July 2024. Don't miss your chance to own this amazing home and schedule your showing today!
Location
State SC
County Aiken
Community Trails North
Area Aiken (4Ai)
Direction I-20 to exit 22 and go South onto US-1. Left onto Beaver Dam Rd/Hwy 207. Right onto Tall John Ln. Home is on the right.
Interior
Interior Features Smoke Detector(s), Recently Painted, Washer Hookup, Eat-in Kitchen, Garden Tub, Electric Dryer Hookup
Heating Electric, Forced Air
Cooling Ceiling Fan(s), Central Air
Flooring Vinyl, Wood
Fireplaces Number 1
Fireplaces Type Living Room
Fireplace Yes
Exterior
Garage Detached, Garage, Parking Pad
Garage Spaces 2.0
Garage Description 2.0
Fence Fenced
Roof Type Composition
Porch Covered, Front Porch, Patio
Parking Type Detached, Garage, Parking Pad
Total Parking Spaces 2
Garage Yes
Building
Foundation Slab
Sewer Septic Tank
Water Public
Architectural Style Ranch
Structure Type Vinyl Siding
New Construction No
Schools
Elementary Schools J. D. Lever
Middle Schools Aiken Middle School
High Schools Aiken High School
Others
Tax ID 1340701010
Acceptable Financing VA Loan, Cash, Conventional
Listing Terms VA Loan, Cash, Conventional
Special Listing Condition Not Applicable
Read Less
Want to know what your home might be worth? Contact us for a FREE valuation!

Our team is ready to help you sell your home for the highest possible price ASAP





