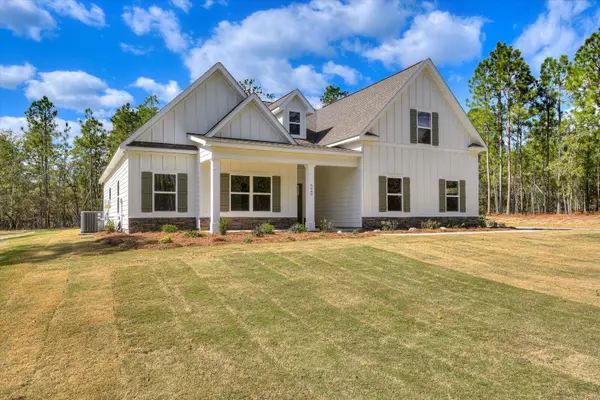$554,263
$546,200
1.5%For more information regarding the value of a property, please contact us for a free consultation.
6640 Pony Trail #Lot 17 Aiken, SC 29803
4 Beds
3 Baths
2,635 SqFt
Key Details
Sold Price $554,263
Property Type Single Family Home
Sub Type Single Family Residence
Listing Status Sold
Purchase Type For Sale
Square Footage 2,635 sqft
Price per Sqft $210
Subdivision Graylyn Farms
MLS Listing ID 213240
Sold Date 10/22/24
Style Farm House
Bedrooms 4
Full Baths 3
HOA Fees $33/ann
HOA Y/N Yes
Originating Board Aiken Association of REALTORS®
Year Built 2024
Lot Size 2.410 Acres
Acres 2.41
Property Description
The Jenna Plan by Poole Residential Construction. Beautiful 5BR 3/BA Farmhouse styled home on 2.4 acres in the sought after community of Graylyn Farms. Exterior features include board and batten hardie siding, gorgeous stone watertable, side entry garage and covered front and rear porches. Inside the open floorplan you will find a spacious 20'x19' great room with stone surround gas log fireplace, dining area with bay window, large eat in kitchen with island, a 16'x14' primary bedroom, spectacular ensuite with designer tile shower, tub and walk-in closet. The laundry room and two additional bedrooms and bath complete the main level. The second floor offers an 18'x11' bedroom/gym, awesome 18'x12 bonus room along with a full bath.
Additional upgrades to include luxury vinyl plank flooring in all main living areas, Ceramic tile in all baths and laundry, hardwood treads on stairs and landing, tankless water heater, under counter lighting for kitchen cabinets, comfort height toilets and many more!
Location
State SC
County Aiken
Community Graylyn Farms
Direction From Aiken: Whiskey Road to Chime Bell Church, then right onto Pony Trail. Home will be on the right. From Augusta: Take Silver Bluff Road to Anderson Pond Road, left onto Chime Bell Church, then left on Pony Trail.
Rooms
Other Rooms None
Basement None
Interior
Interior Features Smoke Detector(s), Solid Surface Counters, Walk-In Closet(s), Washer Hookup, Bedroom on 1st Floor, Cable Available, Ceiling Fan(s), Electric Dryer Hookup, Kitchen Island, Primary Downstairs, Pantry, High Speed Internet, Cable Internet
Heating Fireplace(s), Forced Air, Hot Water, Natural Gas
Cooling Central Air, Electric
Flooring See Remarks, Ceramic Tile, Vinyl
Fireplaces Number 1
Fireplaces Type Gas Log, Great Room
Fireplace Yes
Appliance Range, Self Cleaning Oven, Tankless Water Heater, Gas Water Heater, Dishwasher, Disposal
Exterior
Exterior Feature Insulated Windows
Garage Attached, Driveway, Garage Door Opener
Garage Spaces 2.0
Pool None
Utilities Available Underground Utilities
Roof Type Shingle
Porch Porch
Parking Type Attached, Driveway, Garage Door Opener
Garage Yes
Building
Lot Description See Remarks, Views, Wooded, Landscaped, Level, Sprinklers In Front, Sprinklers In Rear
Foundation Slab
Sewer Septic Tank
Water Public
Architectural Style Farm House
Structure Type Insulated Windows
New Construction Yes
Others
Tax ID 108-16-02-002
Acceptable Financing Contract
Horse Property None
Listing Terms Contract
Special Listing Condition Standard
Read Less
Want to know what your home might be worth? Contact us for a FREE valuation!

Our team is ready to help you sell your home for the highest possible price ASAP






