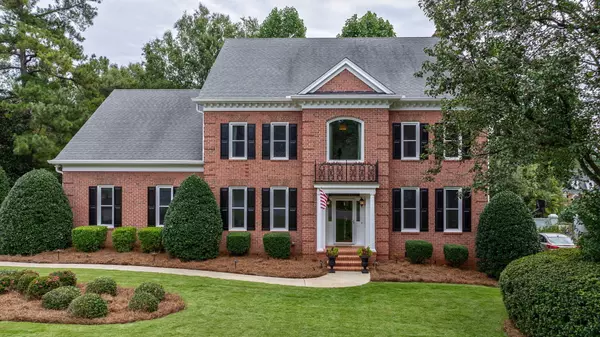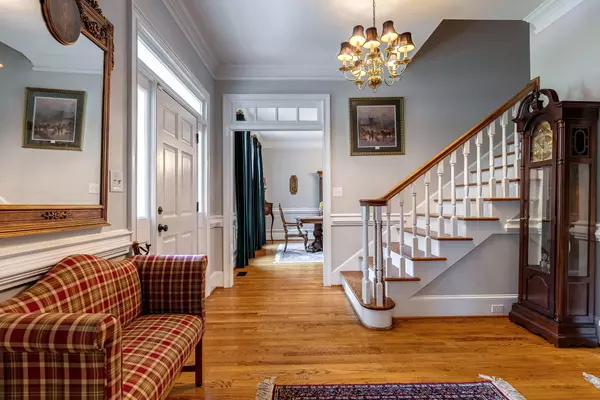$675,000
$695,000
2.9%For more information regarding the value of a property, please contact us for a free consultation.
615 MEDINAH DR Martinez, GA 30907
5 Beds
4 Baths
4,053 SqFt
Key Details
Sold Price $675,000
Property Type Single Family Home
Sub Type Single Family Residence
Listing Status Sold
Purchase Type For Sale
Square Footage 4,053 sqft
Price per Sqft $166
Subdivision West Lake
MLS Listing ID 533882
Sold Date 10/30/24
Bedrooms 5
Full Baths 3
Half Baths 1
HOA Fees $110/ann
HOA Y/N Yes
Originating Board REALTORS® of Greater Augusta
Year Built 1994
Lot Size 0.460 Acres
Acres 0.46
Lot Dimensions 0.46 Acres
Property Description
Welcome to 615 Medinah Drive, located behind the gates of West Lake. This spacious 5-bedroom, 3.5-bath home offers a perfect blend of comfort and elegance, with all bedrooms thoughtfully situated upstairs for added privacy. The main floor features a formal dining room for special occasions and a dedicated office space, perfect for working from home. Enjoy the outdoors with a large back deck overlooking a fenced backyard, complete with a firepit for cozy evenings. Experience the best of community living in this beautiful home, nestled in the sought-after West Lake neighborhood.
Location
State GA
County Columbia
Community West Lake
Area Columbia (2Co)
Direction From Furys Ferry Rd into West Lake (Inverness Way). Right onto Medinah Drive, home on left.
Interior
Interior Features Walk-In Closet(s), Built-in Features, Cable Available, Eat-in Kitchen, Entrance Foyer
Heating Electric, Forced Air, Natural Gas
Cooling Central Air
Flooring Carpet, Ceramic Tile, Hardwood
Fireplaces Number 1
Fireplaces Type Gas Log, Living Room
Fireplace Yes
Exterior
Exterior Feature Insulated Doors, Insulated Windows
Garage Attached, Concrete, Garage
Garage Spaces 2.0
Garage Description 2.0
Fence Fenced, Privacy
Community Features Clubhouse, Gated, Golf, Pool, Security Guard, Street Lights, Tennis Court(s)
Roof Type Composition
Porch Deck, Rear Porch, Stoop
Parking Type Attached, Concrete, Garage
Total Parking Spaces 2
Garage Yes
Building
Lot Description Landscaped
Sewer Public Sewer
Water Public
Structure Type Brick
New Construction No
Schools
Elementary Schools Stevens Creek
Middle Schools Stallings Island
High Schools Lakeside
Others
Tax ID 081B909
Acceptable Financing VA Loan, Cash, Conventional
Listing Terms VA Loan, Cash, Conventional
Read Less
Want to know what your home might be worth? Contact us for a FREE valuation!

Our team is ready to help you sell your home for the highest possible price ASAP





