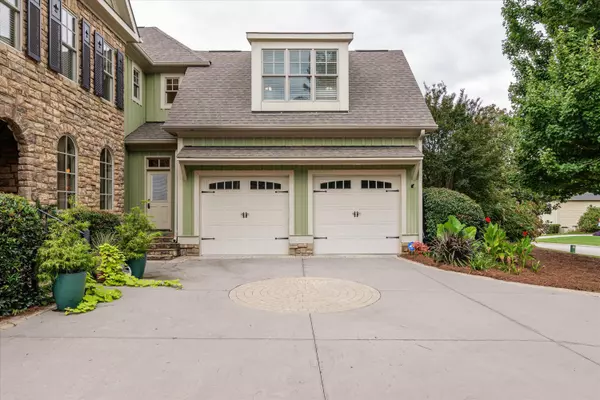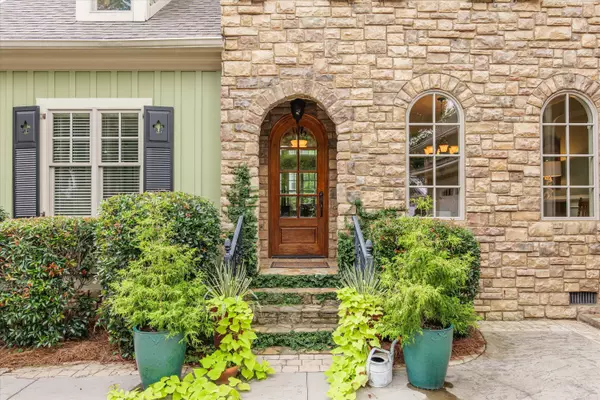$552,000
$559,900
1.4%For more information regarding the value of a property, please contact us for a free consultation.
506 CREEKVALE WAY Martinez, GA 30907
5 Beds
5 Baths
3,300 SqFt
Key Details
Sold Price $552,000
Property Type Single Family Home
Sub Type Single Family Residence
Listing Status Sold
Purchase Type For Sale
Square Footage 3,300 sqft
Price per Sqft $167
Subdivision The Preserve @ Stevens Creek
MLS Listing ID 534117
Sold Date 10/31/24
Bedrooms 5
Full Baths 4
Half Baths 1
Construction Status Updated/Remodeled
HOA Fees $50/ann
HOA Y/N Yes
Originating Board REALTORS® of Greater Augusta
Year Built 2008
Lot Size 9,147 Sqft
Acres 0.21
Lot Dimensions 78X116
Property Description
Bring your large family to this five bedroom abode!. This inviting home features a designer exterior with well-maintained lawn and beautiful mature landscaping, providing excellent curb appeal. It is located on fenced lot, in a cul-de-sac of a private gated neighborhood. Inside, you'll find a spacious, open-concept layout that seamlessly connects the living room, dining area, and kitchen, making it perfect for both family gatherings and entertaining guests.
The kitchen is equipped with modern appliances, ample counter space, and a cozy breakfast nook. The bedrooms are generously sized, offering comfort and privacy, while the master suite boasts an en-suite bathroom for added convenience. There are two bedrooms downstairs. This home offers an office as well as a large flex room!
Outside, the backyard is a tranquil retreat, complete with a patio area ideal for barbecues or simply enjoying the outdoors. The screened porch overlooks the private fenced yard. Located close to local amenities, parks, and schools, in Columbia County, 506 Creekvale Way is a wonderful place to call home!
Location
State GA
County Columbia
Community The Preserve @ Stevens Creek
Area Columbia (2Co)
Direction Stevens Creek Road to Watervale, first right into The Preserves @ Stevens Creek, take a left and then a right, home in cul de sac
Interior
Interior Features Walk-In Closet(s), Pantry, Washer Hookup, Eat-in Kitchen, Entrance Foyer, Garden Tub, Kitchen Island, Electric Dryer Hookup
Heating Natural Gas
Cooling Ceiling Fan(s), Central Air
Flooring Ceramic Tile, Hardwood
Fireplaces Number 1
Fireplaces Type Gas Log
Fireplace Yes
Exterior
Exterior Feature Garden, Insulated Doors, Insulated Windows
Garage Attached, Concrete, Garage, Garage Door Opener
Garage Spaces 2.0
Garage Description 2.0
Fence Fenced
Community Features Gated
Roof Type Composition
Porch Rear Porch, Screened
Parking Type Attached, Concrete, Garage, Garage Door Opener
Total Parking Spaces 2
Garage Yes
Building
Lot Description Cul-De-Sac
Sewer Public Sewer
Water Public
Structure Type HardiPlank Type,Stone
New Construction No
Construction Status Updated/Remodeled
Schools
Elementary Schools Stevens Creek
Middle Schools Stallings Island
High Schools Lakeside
Others
Tax ID 083A014
Ownership Individual
Acceptable Financing VA Loan, Cash, Conventional, FHA
Listing Terms VA Loan, Cash, Conventional, FHA
Special Listing Condition Not Applicable
Read Less
Want to know what your home might be worth? Contact us for a FREE valuation!

Our team is ready to help you sell your home for the highest possible price ASAP





