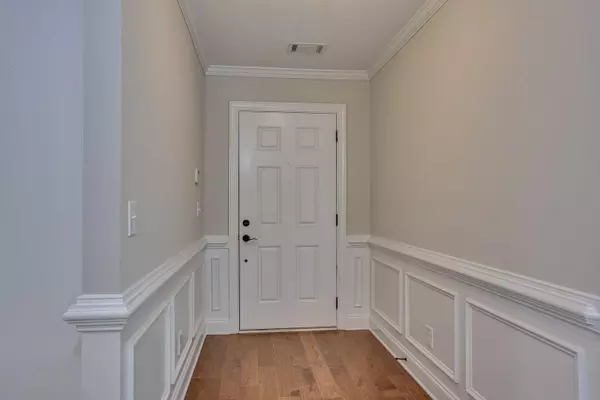$236,000
$259,000
8.9%For more information regarding the value of a property, please contact us for a free consultation.
277 Harvester Drive North Augusta, SC 29860
2 Beds
2 Baths
1,350 SqFt
Key Details
Sold Price $236,000
Property Type Townhouse
Sub Type Townhouse
Listing Status Sold
Purchase Type For Sale
Square Footage 1,350 sqft
Price per Sqft $174
Subdivision Whatley Place Townhouses
MLS Listing ID 213896
Sold Date 10/25/24
Style Ranch
Bedrooms 2
Full Baths 2
HOA Fees $41/qua
HOA Y/N Yes
Originating Board Aiken Association of REALTORS®
Year Built 2016
Lot Size 4,356 Sqft
Acres 0.1
Property Description
Beautiful, well maintained, END UNIT townhome with GARAGE. This Madison floor plan features a brick front and covered back patio with ceiling fan. In the open concept family room, you will find a stone fireplace in the corner to enjoy. The kitchen features custom cabinetry, tile backsplash, under cabinet lighting, and a raised bar overlooking the family room. The large primary bedroom includes upgraded cabinets/drawers and shelving in the closet. You will also appreciate the beautiful hardwood floors throughout a large portion of the home. In Whatley Place, the developer has strived to create a neighborhood with low maintenance living and plenty of open space to enjoy. The two phases of Whatley Place have approximately 7 acres of common area, which include a 1/4 mile concrete walking trail in a wooded area with park benches. Another amenity the community offers is a covered pavilion with picnic tables and barbecue grills. This common area is great for family gatherings and is available for use by residents. Excellent location near I-20 and convenient to Augusta, Aiken, and Columbia. Restaurants, shopping and medical facilities are all within a 2-3 minute drive. All information to be verified by buyer/buyer's agent if important.
Location
State SC
County Aiken
Community Whatley Place Townhouses
Direction Take I-20 to exit 5. Left on Austin Graybill. Right into Whatley Place. Left onto Harvester Dr. Home is on the left.
Rooms
Other Rooms None
Basement None
Interior
Interior Features Solid Surface Counters, Walk-In Closet(s), Washer Hookup, Window Coverings, Bedroom on 1st Floor, Cable Available, Electric Dryer Hookup, Primary Downstairs, Breakfast Bar, Pantry
Heating Electric, Forced Air, Heat Pump
Cooling Central Air
Flooring Carpet, Ceramic Tile, Hardwood
Fireplaces Number 1
Fireplaces Type Family Room
Fireplace Yes
Appliance Microwave, Range, Dishwasher, Electric Water Heater
Exterior
Exterior Feature See Remarks, Storm Door(s)
Garage Attached, Driveway, Paved
Garage Spaces 1.0
Pool None
Roof Type Composition,Shingle
Porch Patio, Porch
Parking Type Attached, Driveway, Paved
Garage Yes
Building
Lot Description See Remarks, Landscaped, Sprinklers In Front
Foundation Slab
Sewer Public Sewer
Water Public
Architectural Style Ranch
Structure Type See Remarks,Storm Door(s)
New Construction No
Others
Tax ID 0050807017
Acceptable Financing Contract
Horse Property None
Listing Terms Contract
Special Listing Condition Standard
Read Less
Want to know what your home might be worth? Contact us for a FREE valuation!

Our team is ready to help you sell your home for the highest possible price ASAP






