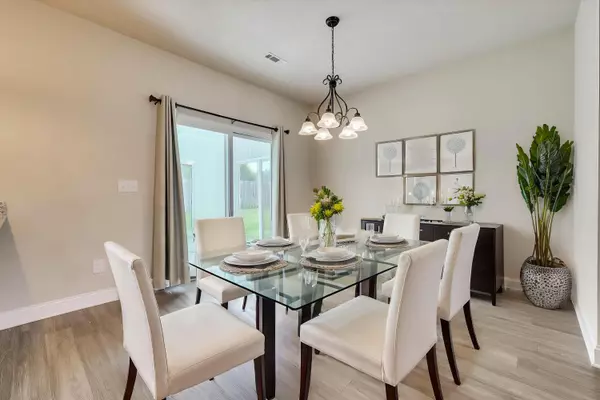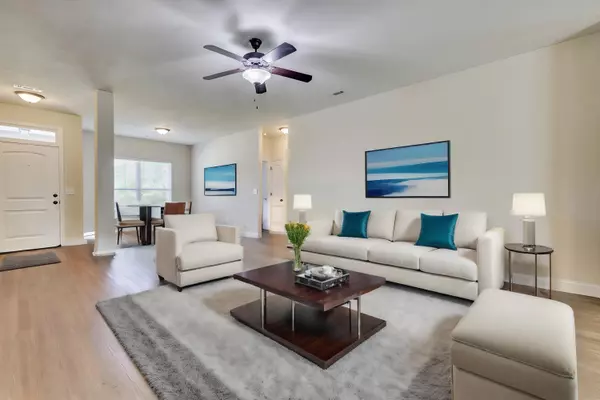$264,000
$260,000
1.5%For more information regarding the value of a property, please contact us for a free consultation.
74 ORCHARD CIR Edgefield, SC 29824
3 Beds
2 Baths
1,662 SqFt
Key Details
Sold Price $264,000
Property Type Single Family Home
Sub Type Single Family Residence
Listing Status Sold
Purchase Type For Sale
Square Footage 1,662 sqft
Price per Sqft $158
Subdivision Orchard Estates
MLS Listing ID 532254
Sold Date 11/07/24
Style Ranch
Bedrooms 3
Full Baths 2
Construction Status Updated/Remodeled
HOA Y/N No
Originating Board REALTORS® of Greater Augusta
Year Built 2017
Lot Size 8,712 Sqft
Acres 0.2
Lot Dimensions 86 x 110 x 97 x 153
Property Description
So many extras! Seller is offering 3k in buyer closing cost at list price! Like new home with a large backyard includes a privacy fence & a dog run. 3 bedrooms, 2 full bathrooms, sunroom, laundry room, pantry - many upgrades. The beautiful kitchen has spacious counterspace with bar top seating, tile backsplash, new dishwasher. The sunroom is just off the dining room, it opens up to a mostly level large backyard. The laundry room is located just off the double garage. Neighborhood amenities are optional such as swimming pool, golf, club house, fishing pond, & high speed internet. No HOA, no city taxes, country living with many conveniences. Only 25 mins to North Augusta or Aiken. The Seller's just moved to a larger home in the same neighborhood and the house is ready to move into! Some photos are staged using AI technology #Edgefieldcounty # ruralliving #SC #homeforsale
Location
State SC
County Edgefield
Community Orchard Estates
Area Edgefield (1Ed)
Direction From Edgefield take Country Club road beside CVS to Par Dr. on the right, then left onto Orchard Circle, House will be in the cul-de-sac on the left.
Interior
Interior Features Walk-In Closet(s), Pantry, Washer Hookup, Cable Available, Eat-in Kitchen, Entrance Foyer, Garden Tub, Electric Dryer Hookup
Heating Heat Pump
Cooling Ceiling Fan(s), Central Air, Heat Pump
Flooring Carpet, Vinyl
Fireplace No
Exterior
Exterior Feature Insulated Doors, Insulated Windows
Garage Attached, Concrete, Garage, Garage Door Opener
Garage Spaces 2.0
Garage Description 2.0
Fence Fenced, Privacy
Community Features Street Lights
Roof Type Composition
Porch Covered, Front Porch, Patio, Porch
Total Parking Spaces 2
Garage Yes
Building
Lot Description Landscaped, Sprinklers In Front, Sprinklers In Rear
Foundation Slab
Sewer Public Sewer
Water Public
Architectural Style Ranch
Structure Type Aluminum Siding,Drywall,HardiPlank Type,Vinyl Siding
New Construction No
Construction Status Updated/Remodeled
Schools
Elementary Schools Parker
Middle Schools Jet
High Schools Strom Thurmond
Others
Tax ID 15501010370
Acceptable Financing USDA Loan, VA Loan, Cash, Conventional, FHA
Listing Terms USDA Loan, VA Loan, Cash, Conventional, FHA
Special Listing Condition Not Applicable
Read Less
Want to know what your home might be worth? Contact us for a FREE valuation!

Our team is ready to help you sell your home for the highest possible price ASAP





