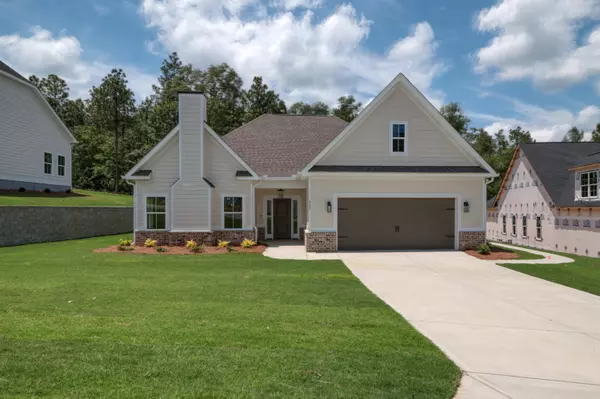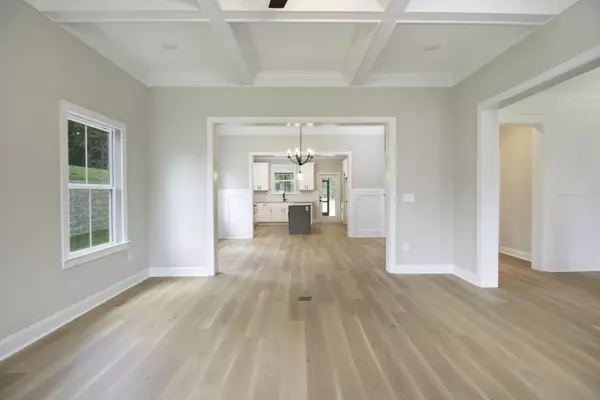$517,900
$517,900
For more information regarding the value of a property, please contact us for a free consultation.
321 Whithorn Court Aiken, SC 29803
3 Beds
3 Baths
2,271 SqFt
Key Details
Sold Price $517,900
Property Type Single Family Home
Sub Type Single Family Residence
Listing Status Sold
Purchase Type For Sale
Square Footage 2,271 sqft
Price per Sqft $228
Subdivision Cedar Creek
MLS Listing ID 209768
Sold Date 01/14/25
Style Ranch
Bedrooms 3
Full Baths 2
Half Baths 1
HOA Fees $91/ann
HOA Y/N Yes
Originating Board Aiken Association of REALTORS®
Year Built 2024
Lot Dimensions 73x184x99x186
Property Description
Open House Every Weekend 1-4PM
This stunning home is currently in the sheetrock phase, with an estimated completion date of approximately three months. Arrange a showing at your convenience to experience the exquisite design and quality craftsmanship that awaits in this brand-new residence.
Location
State SC
County Aiken
Community Cedar Creek
Area Sw
Direction From Eagle road enter onto Club drive stay on Club Drive, then take left onto Veranda, left onto Long Shadow and right onto Durham Forest Way and right onto Waterbridge left into Whithorn
Rooms
Other Rooms None
Basement None
Interior
Interior Features Smoke Detector(s), Solid Surface Counters, Walk-In Closet(s), Washer Hookup, Bedroom on 1st Floor, Ceiling Fan(s), Electric Dryer Hookup, Kitchen Island, Primary Downstairs, Pantry, Eat-in Kitchen
Heating Fireplace(s), Heat Pump
Cooling Other, Central Air
Flooring Ceramic Tile, Concrete, Hardwood
Fireplaces Number 1
Fireplaces Type Gas Log, Great Room
Fireplace Yes
Appliance Microwave, Range, Self Cleaning Oven, Tankless Water Heater, Dishwasher, Disposal
Exterior
Exterior Feature Insulated Windows
Parking Features Attached, Driveway, Garage Door Opener
Garage Spaces 2.0
Pool None
Roof Type Composition
Porch Porch
Garage Yes
Building
Lot Description Cul-De-Sac, Landscaped, Level, Sprinklers In Front, Sprinklers In Rear
Foundation Slab
Sewer Public Sewer
Water Public
Architectural Style Ranch
Structure Type Insulated Windows
New Construction Yes
Schools
Elementary Schools Greendale
Middle Schools New Ellenton
High Schools Silver Bluff
Others
Tax ID 1570902023
Acceptable Financing Contract
Horse Property None
Listing Terms Contract
Special Listing Condition Standard
Read Less
Want to know what your home might be worth? Contact us for a FREE valuation!

Our team is ready to help you sell your home for the highest possible price ASAP






