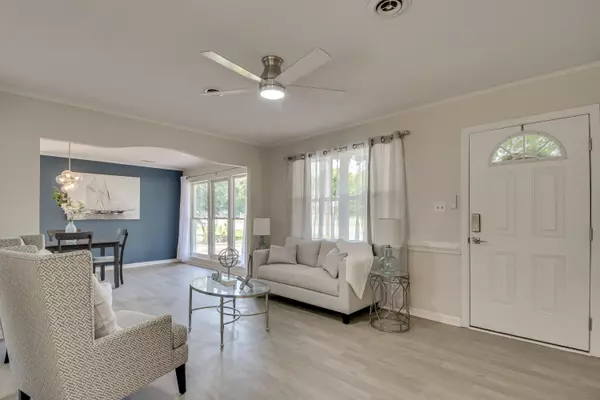$160,000
$160,000
For more information regarding the value of a property, please contact us for a free consultation.
3018 ABELIA DR Augusta, GA 30906
3 Beds
2 Baths
1,200 SqFt
Key Details
Sold Price $160,000
Property Type Single Family Home
Sub Type Single Family Residence
Listing Status Sold
Purchase Type For Sale
Square Footage 1,200 sqft
Price per Sqft $133
Subdivision Pine Heights Eastern
MLS Listing ID 532696
Sold Date 01/14/25
Style Ranch
Bedrooms 3
Full Baths 2
Construction Status Updated/Remodeled
HOA Y/N No
Originating Board REALTORS® of Greater Augusta
Year Built 1967
Lot Size 7,840 Sqft
Acres 0.18
Lot Dimensions 0.18
Property Description
This is the one you've been waiting for! This home features an open floor plan with exceptional updates throughout. You're greeted by a stunning matured crape myrtle tree at the entrance. Love cooking with gas? You'll appreciate the stainless steel gas stove. The kitchen also boasts a tile backsplash, new cabinets, new countertops, and stainless steel appliances. Home also comes equipped with modern light fixtures, fresh paint, and all-new energy-efficient windows. Enjoy the luxury tiled shower, new vanities, and laminate flooring throughout—no carpet in sight! The fully landscaped front and back yards are complemented by a working shed, extended driveway, and a brand-new roof. Plus, there's a spacious laundry room and a large dining area. The exterior has been professionally painted for lasting quality. Location is everything—just a 1-minute drive to a variety of restaurants, Lowe's, grocery stores, and I-520. Only 5 minutes from Gate 5 of Ft. Eisenhower and 10 minutes from Gate 1, making it an ideal home for soldiers. Don't miss out, schedule your showing today!
Location
State GA
County Richmond
Community Pine Heights Eastern
Area Richmond (3Ri)
Direction From Mike Padgett Hwy, head north on GA056 N toward Clark Rd. Turn left onto Gay Dr. Turn right onto Old Louisville Rd. Turn left onto Windsor Spring Rd. Turn right onto Abelia Dr. Home will be on the right.
Interior
Interior Features See Remarks, Other, Recently Painted, Washer Hookup, Built-in Features, Eat-in Kitchen, Electric Dryer Hookup
Heating Electric
Cooling Ceiling Fan(s), Central Air
Flooring See Remarks, Ceramic Tile, Laminate
Fireplace No
Exterior
Parking Features Parking Pad
Roof Type Composition
Building
Lot Description Landscaped
Foundation Slab
Sewer Public Sewer
Water Public
Architectural Style Ranch
Structure Type Brick,Vinyl Siding
New Construction No
Construction Status Updated/Remodeled
Schools
Elementary Schools Haines
Middle Schools Richmond Hill K-8
High Schools Butler Comp.
Others
Tax ID 1104215000
Acceptable Financing VA Loan, Cash, Conventional, FHA
Listing Terms VA Loan, Cash, Conventional, FHA
Read Less
Want to know what your home might be worth? Contact us for a FREE valuation!

Our team is ready to help you sell your home for the highest possible price ASAP





