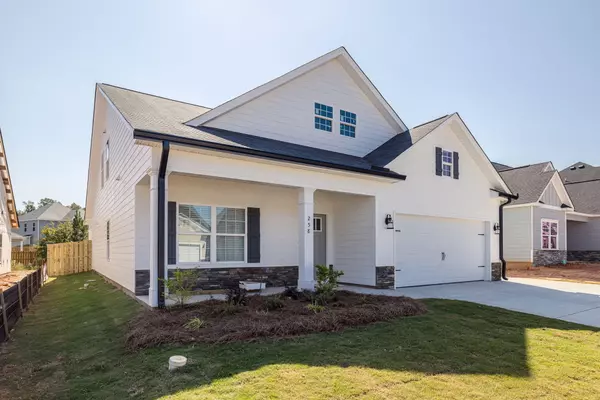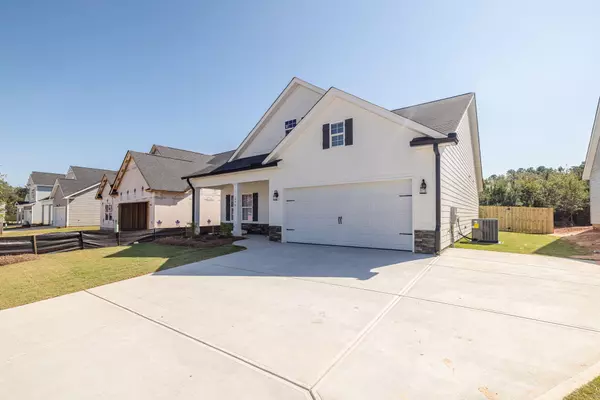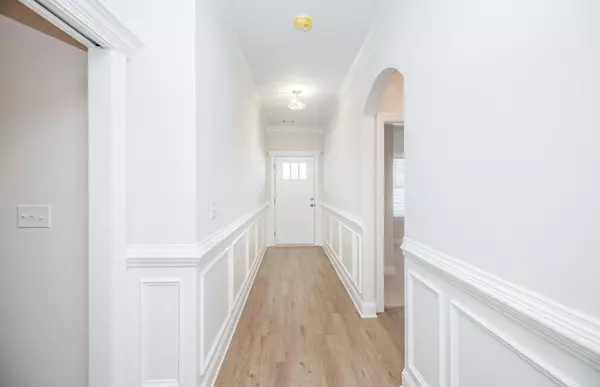$365,000
$365,000
For more information regarding the value of a property, please contact us for a free consultation.
258 Switchgrass Run Aiken, SC 29803
5 Beds
3 Baths
2,326 SqFt
Key Details
Sold Price $365,000
Property Type Single Family Home
Sub Type Single Family Residence
Listing Status Sold
Purchase Type For Sale
Square Footage 2,326 sqft
Price per Sqft $156
Subdivision The Sanctuary
MLS Listing ID 213470
Sold Date 01/15/25
Style Traditional
Bedrooms 5
Full Baths 3
HOA Fees $37/ann
HOA Y/N Yes
Originating Board Aiken Association of REALTORS®
Year Built 2024
Lot Size 7,840 Sqft
Acres 0.18
Property Description
''The Bondi III'' Plan constructed by locally owned and operated Designer Homes of Georgia. This 5 bedroom, 3 bathroom, two-story home is situated on a .18 acre lot in the charming Sanctuary subdivision in Aiken, SC! *These photos are of a previously built Bondi III for visualization purposes only* The open floor plan offers ample living space, with a luxury kitchen boasting granite countertops, tiled backsplash, and stainless-steel appliances! Enjoy your backyard space under a covered patio setting and a fenced backyard. Two bedrooms and the owner's suite are located on the main level of the home with the owner's suite incorporating an EnSuite that includes a dual vanities and a tiled walk-in shower! The upper level of the home has two additional bedrooms and a full bathroom. The Sanctuary offers sidewalks, a large community garden, a neighborhood walking trail, and streetlights. Minutes from Downtown Aiken, Bruce's Field, Hitchcock Woods, Equestrian Eventing Venues, Shopping, and Fine Dining! Please note, *OPTIONS IN HOME ARE SUBJECT TO CHANGE ANYTIME PRIOR TO COMPLETION. FIXTURES, FINISHES, COLORS, ETC. VARY. BUYER & BUYER AGENTS TO VERIFY SCHOOL ZONES AND SQUARE FOOTAGE.
Location
State SC
County Aiken
Community The Sanctuary
Area Sw
Direction From SC-302/Pine Log Rd head towards Powderhouse Rd and turn right onto Powderhouse Rd SE, turn left onto Longford Street, left onto Switchgrass Run, Home will be on your right
Rooms
Other Rooms None
Basement None
Interior
Interior Features Smoke Detector(s), Solid Surface Counters, Walk-In Closet(s), Washer Hookup, Bedroom on 1st Floor, Ceiling Fan(s), Electric Dryer Hookup, Primary Downstairs, Kitchen Island, Pantry, Eat-in Kitchen
Heating Electric, Heat Pump
Cooling Central Air, Electric
Flooring Carpet, Laminate, Tile
Fireplaces Number 1
Fireplaces Type Electric, Great Room
Fireplace Yes
Appliance Microwave, Range, Dishwasher, Disposal, Electric Water Heater
Exterior
Exterior Feature None
Parking Features Attached, Driveway
Garage Spaces 2.0
Pool None
Utilities Available Underground Utilities
Roof Type Composition,Shingle
Porch Patio, Porch
Garage Yes
Building
Lot Description Landscaped, Level
Foundation Slab
Sewer Public Sewer
Water Public
Architectural Style Traditional
Structure Type None
New Construction Yes
Others
Tax ID 122-20-10-008
Acceptable Financing Contract
Horse Property None
Listing Terms Contract
Special Listing Condition Standard
Read Less
Want to know what your home might be worth? Contact us for a FREE valuation!

Our team is ready to help you sell your home for the highest possible price ASAP






