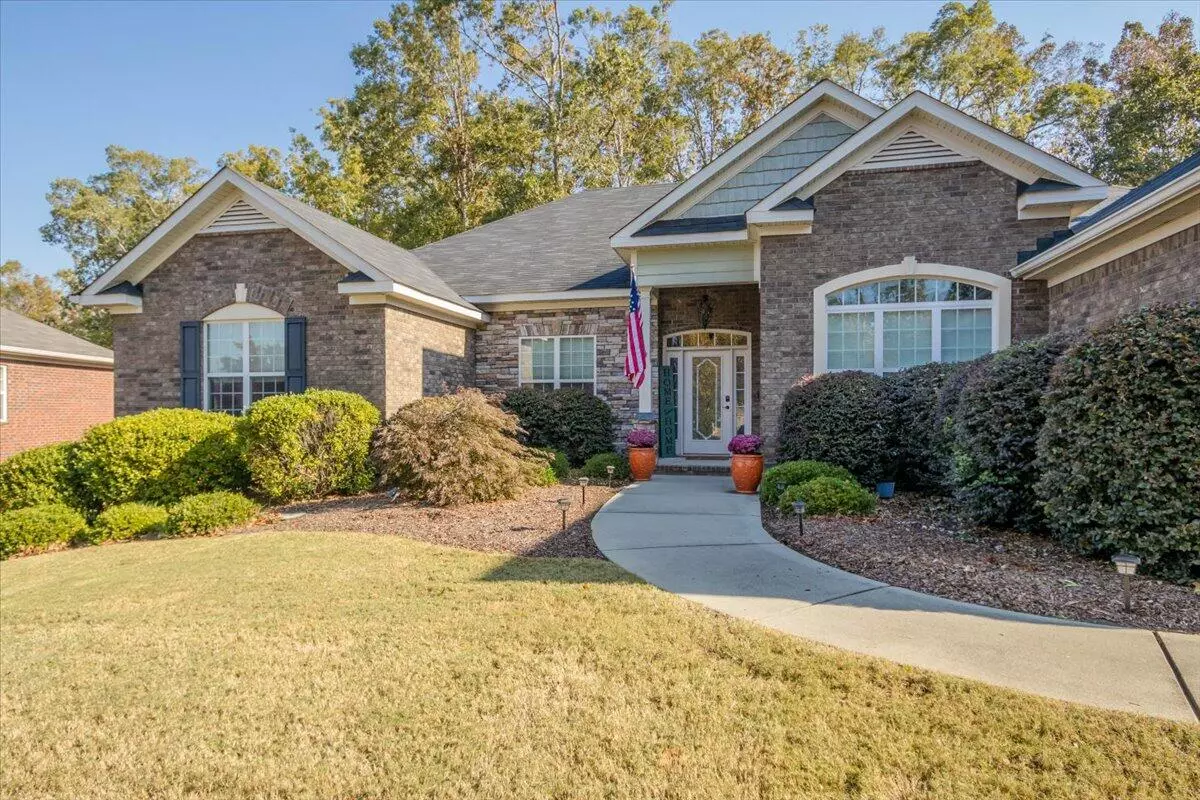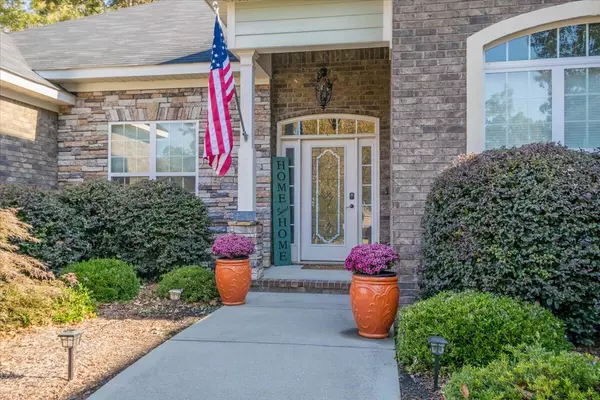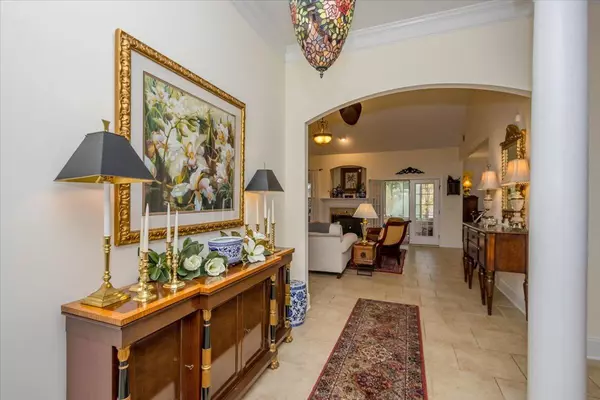$450,000
$459,900
2.2%For more information regarding the value of a property, please contact us for a free consultation.
5163 WELLS DR Evans, GA 30809
4 Beds
4 Baths
3,058 SqFt
Key Details
Sold Price $450,000
Property Type Single Family Home
Sub Type Single Family Residence
Listing Status Sold
Purchase Type For Sale
Square Footage 3,058 sqft
Price per Sqft $147
Subdivision Woodlief
MLS Listing ID 535104
Sold Date 01/15/25
Style Ranch
Bedrooms 4
Full Baths 3
Half Baths 1
Construction Status Updated/Remodeled
HOA Fees $37/ann
HOA Y/N Yes
Originating Board REALTORS® of Greater Augusta
Year Built 2010
Lot Size 0.659 Acres
Acres 0.66
Lot Dimensions .0659
Property Description
Charming 4-Bedroom Split-Floor Plan Ranch in Peaceful Setting
Discover the rare convenience of one-level living in this spacious 4-bedroom ranch, featuring a sought-after split floor plan. The large primary suite offers a private retreat, complete with a walk-in shower, luxurious soaking tub, and a generously sized walk-in closet. Three additional spacious bedrooms and two full bathrooms ensure comfort and space for all.
Enjoy multiple living areas, including a versatile flex room perfect for a second family room, game room, or playroom, and a cozy family room with a gas fireplace. The eat-in kitchen is designed for the home chef, featuring a gas stove, bar-height counter, and easy access to a formal dining room for memorable meals. The beautiful entry welcomes you to a secluded backyard overlooking serene green space, where you can enjoy abundant wildlife and peaceful views.
All of this is set in an ideal location, close to I-20 and Evans Town Center, A perfect blend of tranquility and convenience awaits you—schedule your tour today!
Location
State GA
County Columbia
Community Woodlief
Area Columbia (2Co)
Direction From Washington Rd to Belair Rd turn onto Hereford Farm Road. Travel 4 miles- turn right onto Brandywine Drive-turn right onto Wells Drive- in .09 miles home will be on the right.
Rooms
Other Rooms Outbuilding
Interior
Interior Features Other, Wired for Data, Walk-In Closet(s), Smoke Detector(s), Pantry, Playroom, Recently Painted, Split Bedroom, Washer Hookup, Blinds, Cable Available, Eat-in Kitchen, Garden Tub, Electric Dryer Hookup
Heating Fireplace(s), Gas Pack, Natural Gas
Cooling Ceiling Fan(s), Multiple Systems
Flooring Carpet, Ceramic Tile, Hardwood
Fireplaces Number 1
Fireplaces Type Gas Log, Great Room, Marble, Ventless
Fireplace Yes
Exterior
Exterior Feature Other
Parking Features Concrete, Garage, Parking Pad
Garage Spaces 2.0
Garage Description 2.0
Fence Fenced
Community Features Clubhouse, Playground, Pool, Street Lights
Roof Type Composition
Porch Covered, Patio, Stoop, Sun Room
Total Parking Spaces 2
Garage Yes
Building
Lot Description Sprinklers In Front, Stream
Sewer Community
Water Public
Architectural Style Ranch
Additional Building Outbuilding
Structure Type Brick
New Construction No
Construction Status Updated/Remodeled
Schools
Elementary Schools Lewiston Elementary
Middle Schools Evans
High Schools Evans
Others
Tax ID 0671169
Acceptable Financing VA Loan, Cash, Conventional, FHA
Listing Terms VA Loan, Cash, Conventional, FHA
Special Listing Condition Not Applicable
Read Less
Want to know what your home might be worth? Contact us for a FREE valuation!

Our team is ready to help you sell your home for the highest possible price ASAP





