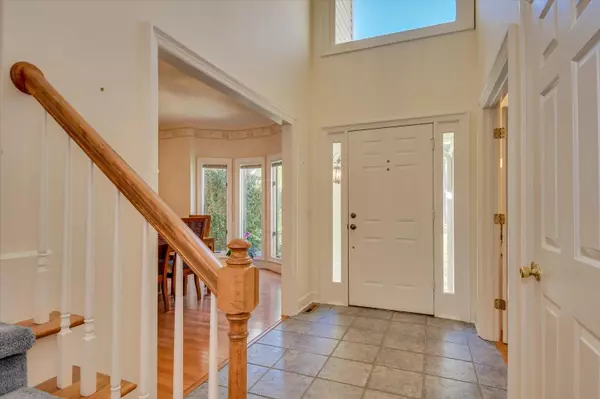$450,000
$499,000
9.8%For more information regarding the value of a property, please contact us for a free consultation.
205 Red Oak Lane Aiken, SC 29803
4 Beds
3 Baths
3,125 SqFt
Key Details
Sold Price $450,000
Property Type Single Family Home
Sub Type Single Family Residence
Listing Status Sold
Purchase Type For Sale
Square Footage 3,125 sqft
Price per Sqft $144
Subdivision Woodside Plantation
MLS Listing ID 211212
Sold Date 01/15/25
Style Other
Bedrooms 4
Full Baths 2
Half Baths 1
HOA Fees $91/ann
HOA Y/N Yes
Originating Board Aiken Association of REALTORS®
Year Built 1988
Lot Size 0.460 Acres
Acres 0.46
Property Description
EXCLUSIVE GATED COMMUNITY. This spacious brick home offers 4 BR/2.5 BATH's, easy flowing floor plan and abundant natural light. Perfect for entertaining! Offers rare & highly sought-after 3-CAR GARAGE!
CATHEDRAL CEILING in living room. Foyer opens to gracious dining room and STUDY/DEN. Kitchen with center island opens to sunny casual dining bay, deck, & lush back yard.
OWNER ENSUITE is conveniently located on the main level featuring sitting area and private bath with large, renovated, walk-in shower.
BALCONY LEVEL boasts three gracious guest bedrooms and full bath featuring a separate area, with dual vanities.
SURROUNDED BY EXQUISITE LANDSCAPING. Beautiful, established specimen trees enhance the home and create privacy all around the perimeter of the lot.
OPTIONAL CLUB MEMBERSHIP to Woodside and/or The Reserve offering world class golf, dining, swimming, tennis/pickleball and event facilities. The communities' paved picturesque walking trails, nature trails, community parks and lakes are open and ACCESSABLE TO ALL WOODSIDE RESIDENTS.
Location
State SC
County Aiken
Community Woodside Plantation
Area Sw
Direction VACANT - NO APPT NEEDED. Silver Bluff road to Woodside main gate. Right on Woodside Plt. Left on Holley Lake. Right on Red Oak. House on left.
Rooms
Other Rooms None
Basement Crawl Space
Interior
Interior Features See Remarks, Solid Surface Counters, Washer Hookup, Wet Bar, Cathedral Ceiling(s), Ceiling Fan(s), Kitchen Island, Primary Downstairs
Heating See Remarks
Cooling Central Air
Flooring Other, Carpet, Ceramic Tile, Hardwood
Fireplaces Number 1
Fireplaces Type Living Room, Masonry
Fireplace Yes
Appliance Self Cleaning Oven, Cooktop, Dishwasher
Exterior
Exterior Feature See Remarks
Parking Features See Remarks
Garage Spaces 3.0
Pool None
Utilities Available Underground Utilities
Roof Type Composition
Porch Deck
Building
Lot Description Level
Foundation Combination
Sewer Public Sewer
Water Public
Architectural Style Other
Structure Type See Remarks
New Construction No
Others
Tax ID 1071012002
Acceptable Financing Contract
Horse Property None
Listing Terms Contract
Special Listing Condition Standard
Read Less
Want to know what your home might be worth? Contact us for a FREE valuation!

Our team is ready to help you sell your home for the highest possible price ASAP






