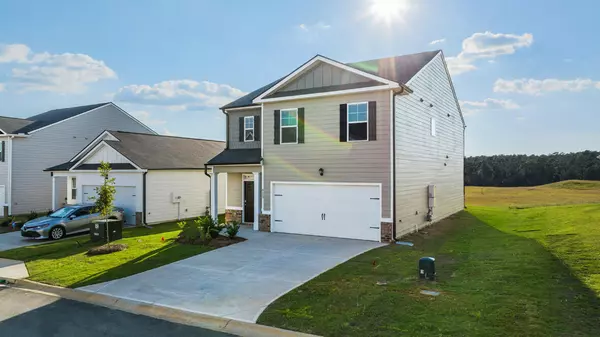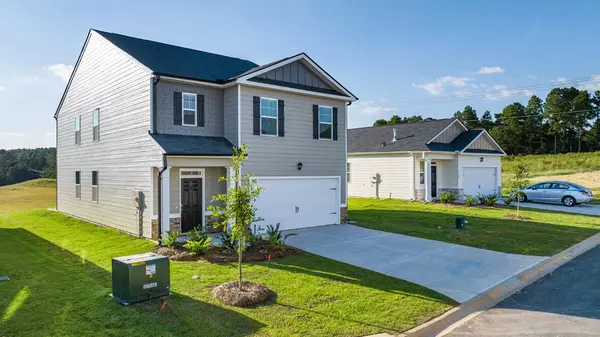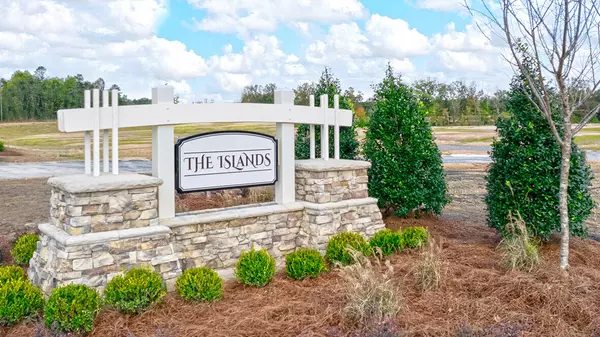$295,730
$295,730
For more information regarding the value of a property, please contact us for a free consultation.
2186 Saltwater Bend Beech Island, SC 29842
5 Beds
3 Baths
2,361 SqFt
Key Details
Sold Price $295,730
Property Type Single Family Home
Sub Type Single Family Residence
Listing Status Sold
Purchase Type For Sale
Square Footage 2,361 sqft
Price per Sqft $125
Subdivision The Islands
MLS Listing ID 214668
Sold Date 01/17/25
Style Other
Bedrooms 5
Full Baths 3
HOA Fees $29/mo
HOA Y/N Yes
Originating Board Aiken Association of REALTORS®
Year Built 2024
Lot Size 7,971 Sqft
Acres 0.18
Lot Dimensions 7,997 sqft
Property Description
Sitting on a MASSIVE CORNER LOT, the Robie floorplan at The Islands is a classic two-story home offering 2,361 sq. ft. of living space across 5 bedrooms and 3 full bathrooms. The 2-car garage ensures plenty of space for multiple vehicles and storage.
Get the space you need in this classic design that is both beautiful and functional. A guest bedroom with full bath on the main offers the perfect space for guests and extended family. Stay connected with casual dining that opens to the island kitchen and a spacious family room. Always the heart of the home, this kitchen features granite countertops, stainless steel appliances and modern cabinetry for a timeless look.
Upstairs includes a versatile loft perfect for a media room, recreational space or just an extra area to relax. Secondary bedrooms include generous closet space and the primary bedroom suite is a true retreat with spa-like bath including separate garden tub, shower and dual vanities.
And you will never be too far from home with Home Is Connected.® Your new home is built with an industry leading suite of smart home products that keep you connected with the people and place you value most. Photos used for illustrative purposes and do not depict actual home.
Location
State SC
County Aiken
Community The Islands
Direction From Augusta, travel I-20 east and take exit 199, Broad St/GA-28. Cross into South Carolina. GA-28 becomes Sand Bar Ferry Rd/SC-28. Next, merge onto Atomic Rd/SC-125 south. Then take the 3rd right onto Sheraton Drive.
Rooms
Other Rooms See Remarks
Basement None
Interior
Interior Features Smoke Detector(s), Walk-In Closet(s), Washer Hookup, Bedroom on 1st Floor, Cable Available, Ceiling Fan(s), Electric Dryer Hookup, Kitchen Island, Eat-in Kitchen
Heating Natural Gas
Cooling Central Air
Flooring Carpet, Tile
Fireplace No
Appliance Microwave, Range, Tankless Water Heater, Dishwasher, Disposal
Exterior
Exterior Feature Insulated Windows, Storm Door(s), Storm Window(s)
Parking Features Attached, Garage Door Opener
Garage Spaces 2.0
Pool None
Roof Type Shingle
Porch Patio, Porch
Garage Yes
Building
Lot Description Corner Lot, Landscaped, Sprinklers In Front, Sprinklers In Rear
Foundation Slab
Sewer Public Sewer
Water Public
Architectural Style Other
Structure Type Insulated Windows,Storm Door(s),Storm Window(s)
New Construction Yes
Schools
Elementary Schools Redcliffe
Middle Schools Jackson
High Schools Silver Bluff
Others
Acceptable Financing Contract
Horse Property None
Listing Terms Contract
Special Listing Condition Standard
Read Less
Want to know what your home might be worth? Contact us for a FREE valuation!

Our team is ready to help you sell your home for the highest possible price ASAP






