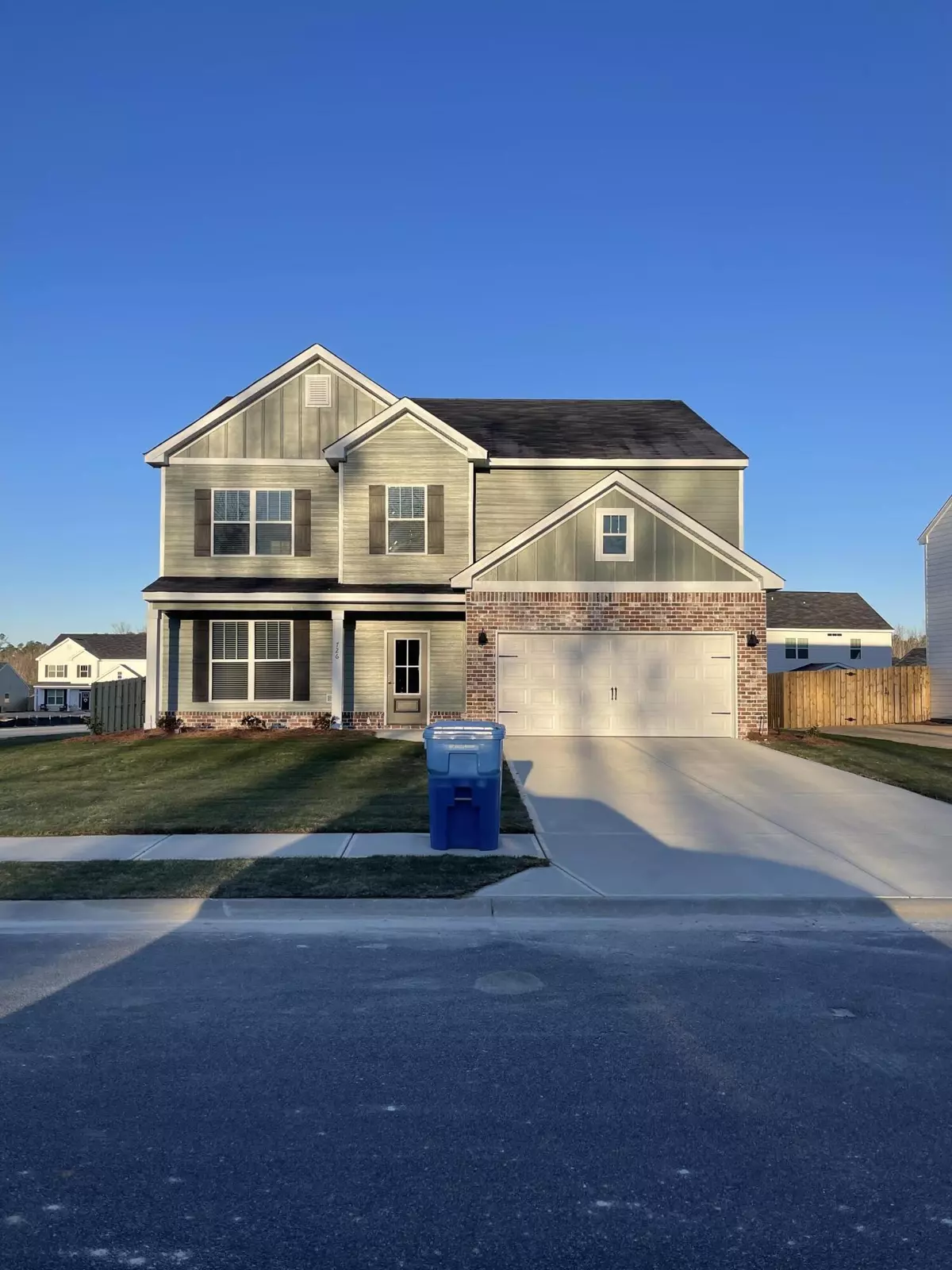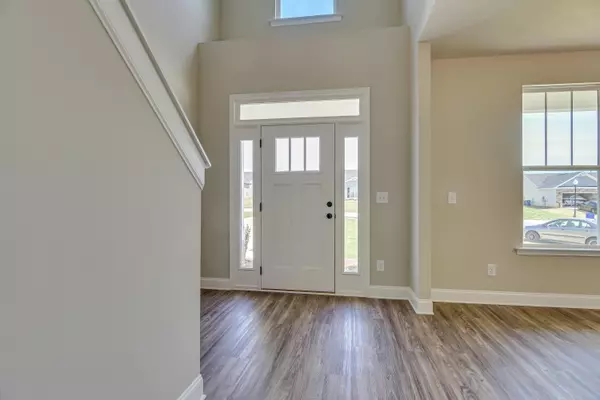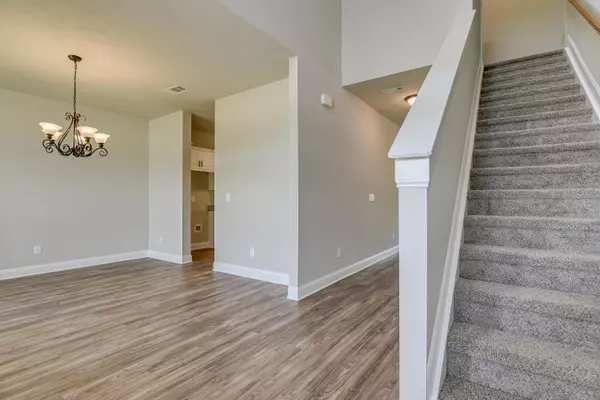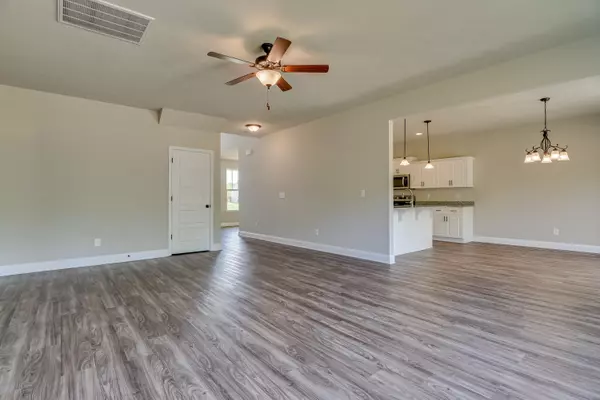$374,400
$374,400
For more information regarding the value of a property, please contact us for a free consultation.
726 SWEETGRASS CIR Harlem, GA 30814
5 Beds
3 Baths
3,023 SqFt
Key Details
Sold Price $374,400
Property Type Single Family Home
Sub Type Single Family Residence
Listing Status Sold
Purchase Type For Sale
Square Footage 3,023 sqft
Price per Sqft $123
Subdivision Cornerstone Creek
MLS Listing ID 535014
Sold Date 01/15/25
Bedrooms 5
Full Baths 3
Construction Status New Construction
HOA Y/N No
Originating Board REALTORS® of Greater Augusta
Year Built 2024
Lot Size 0.260 Acres
Acres 0.26
Lot Dimensions 125x62x39x100x92
Property Description
Welcome home to Cornerstone Creek and the Durham plan, with 5 bedrooms and 3 full bathrooms of beautifully functional living space. This home features a grand 2-story open foyer which allows for plenty of natural light to enter. The foyer connects to a formal dining room which leads into the kitchen. The kitchen has custom cabinets, granite counter tops, 8 inch stainless under-mount sink, recessed & pendant lighting, and Whirlpool stainless steel dishwasher, smooth top range & built-in microwave. Luxury wood look vinyl in main living area of home, soil and stain resistant frieze carpet with 6 lb. pad in bedrooms. Owner's suite with double vanity, garden tub with tile surround, walk in shower with glass door. This home is complete with a 10x12 covered patio in the backyard perfect for entertaining family and friends. Home is completed.
Location
State GA
County Columbia
Community Cornerstone Creek
Area Columbia (3Co)
Direction Please use GPS to direct you to Pebble Lane Harlem GA. From Pebble Lane you take a left on Oakwood and Sweetgrass will be on the right.
Interior
Interior Features See Remarks, Wired for Data, Walk-In Closet(s), Smoke Detector(s), Pantry, Washer Hookup, Cable Available, Eat-in Kitchen, Entrance Foyer, Garden Tub, Electric Dryer Hookup
Heating Heat Pump
Cooling Ceiling Fan(s), Central Air
Flooring Luxury Vinyl, Carpet
Fireplace No
Exterior
Exterior Feature Insulated Doors, Insulated Windows
Parking Features Attached, Concrete, Garage, Garage Door Opener
Garage Spaces 2.0
Garage Description 2.0
Fence Fenced, Privacy
Community Features Sidewalks, Street Lights
Roof Type Composition
Porch Covered, Patio, Porch
Total Parking Spaces 2
Garage Yes
Building
Lot Description Landscaped, Sprinklers In Front
Foundation Slab
Builder Name Keystone Homes
Sewer Public Sewer
Water Public
Structure Type Brick,HardiPlank Type
New Construction Yes
Construction Status New Construction
Schools
Elementary Schools North Harlem
Middle Schools Harlem
High Schools Harlem
Others
Tax ID 032354
Ownership Corporate
Acceptable Financing USDA Loan, VA Loan, Cash, Conventional, FHA
Listing Terms USDA Loan, VA Loan, Cash, Conventional, FHA
Special Listing Condition Not Applicable
Read Less
Want to know what your home might be worth? Contact us for a FREE valuation!

Our team is ready to help you sell your home for the highest possible price ASAP





