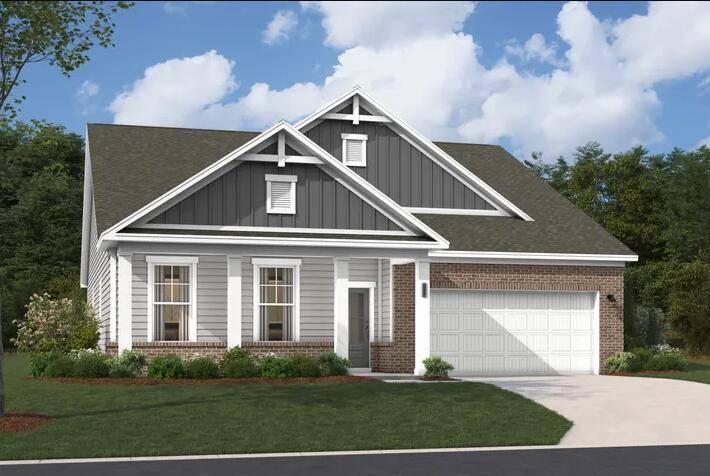$365,745
$364,900
0.2%For more information regarding the value of a property, please contact us for a free consultation.
170 Scruple Way North Augusta, SC 29860
4 Beds
3 Baths
2,689 SqFt
Key Details
Sold Price $365,745
Property Type Single Family Home
Sub Type Single Family Residence
Listing Status Sold
Purchase Type For Sale
Square Footage 2,689 sqft
Price per Sqft $136
Subdivision Tavern Hill
MLS Listing ID 214959
Sold Date 04/17/25
Style Traditional
Bedrooms 4
Full Baths 3
HOA Fees $37/ann
HOA Y/N Yes
Year Built 2025
Lot Size 9,147 Sqft
Acres 0.21
Property Sub-Type Single Family Residence
Source Aiken Association of REALTORS®
Property Description
Don't miss your chance to purchase new home construction in the highly sought after, Tavern Hill community. Tavern Hill is community where you can enjoy a taste of peaceful living with easy access to North Augusta's wonderful dining, shopping & entertainment options! This community consists of single-family detached homes only, located 15 minutes from Downtown! Welcome to the Easton plan, a delightful 4-bedroom, 3-bathroom home designed with family living in mind. This home boasts an open floor plan that seamlessly connects the kitchen, eat-in, and living areas, providing a spacious feel and ideal space for gatherings. Step outside to enjoy the covered porch, perfect for relaxing or entertaining. The master suite, conveniently located on the main floor, includes a luxurious en-suite bathroom and ample closet space. An additional flex room provides the versatility to meet your family's unique needs, whether it be a playroom, home gym, or guest room. For those needing a dedicated workspace, a pocket office is thoughtfully situated just off the kitchen on the main level. Plus, the home includes tons of storage space, featuring large closets in every bedroom, a spacious pantry in the kitchen, and extra storage areas throughout. Experience modern living with the Easton plan - a perfect blend of comfort and functionality. Don't forget all homes have tankless water heaters which is a huge upgrade! Home exteriors are our specialty in Tavern Hill, as our homes have raised slabs with brick veneer, and Hardie plank siding. It's easy to imagine yourself here, luxuriating, recharging, and creating years of memories. Amenities to come in the future! Includes a pool, cabana, & pocket parks. Neighborhood is located less than 5 minutes from charter school Fox Creek HS. All photos are stock photos for illustration purposes. Call the Neighborhood Sales Manager for details on design selections and construction status. Schedule a tour today and ask about our closing cost incentives.
Location
State SC
County Edgefield
Community Tavern Hill
Area Not Aiken County
Direction From I-20 take Exit 5 onto Edgefield Rd/Highway 25, to left onto Sweetwater Road, right onto Stephens Road, left into Tavern Hill on Speakeasy Way to right onto Scruple Way to Lot ''15'' on right. For GPS, use Model Home Address - Scruple Way, North Augusta, SC 29860
Rooms
Other Rooms See Remarks
Basement None
Interior
Interior Features Smoke Detector(s), Walk-In Closet(s), Washer Hookup, Bedroom on 1st Floor, Cable Available, Electric Dryer Hookup, Kitchen Island, Primary Downstairs, Eat-in Kitchen, Pantry, High Speed Internet, Cable Internet
Heating Forced Air, Natural Gas
Cooling Central Air
Flooring Carpet
Fireplace No
Appliance Microwave, Range, Self Cleaning Oven, Tankless Water Heater, Dishwasher, Disposal
Exterior
Exterior Feature Insulated Windows
Parking Features Attached, Driveway, Garage Door Opener, Paved
Garage Spaces 2.0
Pool See Remarks, Association
Utilities Available Underground Utilities
Roof Type Composition
Porch Patio, Screened
Garage Yes
Building
Lot Description Wooded, Landscaped, Sprinklers In Front, Sprinklers In Rear
Foundation Brick/Mortar, Raised, Slab
Sewer Public Sewer
Water Public
Architectural Style Traditional
Structure Type Insulated Windows
New Construction Yes
Schools
Elementary Schools Merriwether
Middle Schools Merriwether
High Schools Fox Creek
Others
Tax ID 1250011015000
Acceptable Financing Contract
Horse Property None
Listing Terms Contract
Special Listing Condition Standard
Read Less
Want to know what your home might be worth? Contact us for a FREE valuation!

Our team is ready to help you sell your home for the highest possible price ASAP






