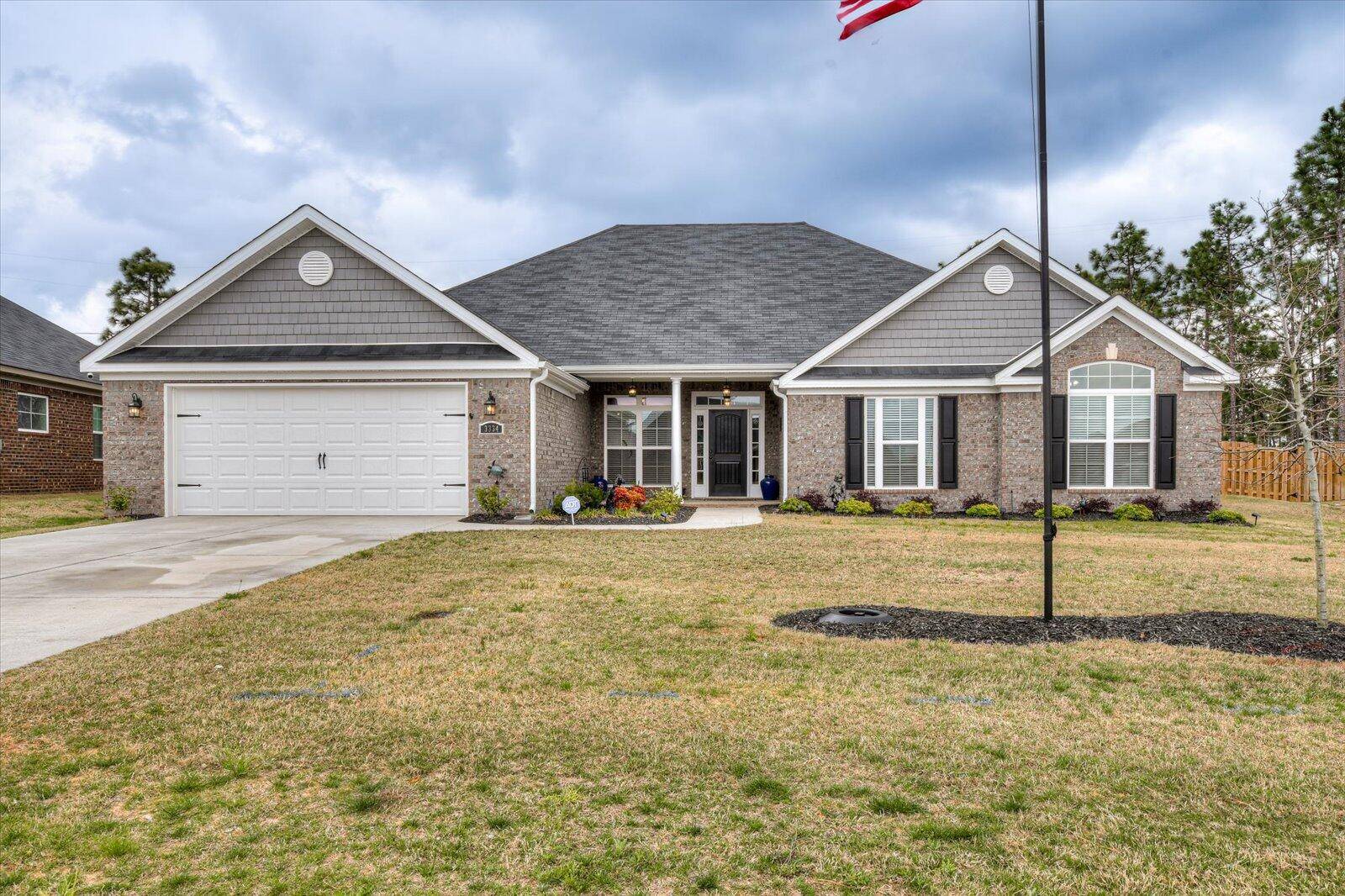$392,000
$389,900
0.5%For more information regarding the value of a property, please contact us for a free consultation.
3334 STOCKPORT DR Hephzibah, GA 30815
4 Beds
3 Baths
2,830 SqFt
Key Details
Sold Price $392,000
Property Type Single Family Home
Sub Type Single Family Residence
Listing Status Sold
Purchase Type For Sale
Square Footage 2,830 sqft
Price per Sqft $138
Subdivision The Estates At Southampton
MLS Listing ID 539816
Sold Date 06/12/25
Style Ranch
Bedrooms 4
Full Baths 2
Half Baths 1
HOA Fees $16/ann
HOA Y/N Yes
Year Built 2023
Lot Size 0.370 Acres
Acres 0.37
Lot Dimensions 16,117 Sq Ft
Property Sub-Type Single Family Residence
Source REALTORS® of Greater Augusta
Property Description
Priced reduced and ready to sell! Better than new with upgrades galore!!! This almost NEW, brick ranch style 4 bedrooms and 2.5 bathrooms features Evacore flooring throughout the living areas making this home a true southern charm. Beautiful trim, moldings, pillars and accents throughout! Enjoy granite counter tops, tile backsplash, stainless-steel appliances in the kitchen, which includes a refrigerator with built in regular and craft ice, smooth top range, dishwasher, and vent hood microwave. The kitchen opens behind the granite island up to the great room that is complete with Trey ceiling and electric fireplace, making it ideal for entertaining and family. The oversized Owner's suite includes a separate sitting area with its own fireplace and a bathroom that hosts ceramic flooring, double vanities, garden tub and walk-in shower. This home is upgraded with the Interlogix Security System, 2'' faux wood blinds at all windows and sprinkler system that service entire yard. Large, privacy fenced backyard with a covered, extended patio and a outbuilding/shed with no neighbors behind. Sale comes with a 1-Year home warranty. This is one of the largest, brick ranch-style newer homes neighborhood in Richmond County. Easy access to Fort Eisenhower, Plant Vogtle, I-520, shops, restaurants, Diamond Lake Regional Park, tennis courts, walking trails, library, fishing & more. Schedule your showing today!
Location
State GA
County Richmond
Community The Estates At Southampton
Area Richmond (3Ri)
Direction Take Windsor Spring Road south of Tobacco Road, turn right on Inverness Drive, then a right on Ashton Dr., and another right on Stockport. Your new home will be on the right!
Interior
Interior Features Wired for Data, Wall Tile, Walk-In Closet(s), Smoke Detector(s), Pantry, Cable Available, Eat-in Kitchen, Entrance Foyer
Heating Electric, Fireplace(s), Forced Air
Cooling Ceiling Fan(s), Central Air
Flooring Luxury Vinyl, Carpet, Ceramic Tile
Fireplaces Number 2
Fireplaces Type Great Room, Primary Bedroom
Fireplace Yes
Window Features Blinds,Insulated Windows
Appliance Built-In Microwave, Dishwasher, Disposal, Electric Range, Electric Water Heater
Laundry Electric Dryer Hookup, Washer Hookup
Exterior
Exterior Feature Insulated Doors
Parking Features Attached, Brick, Concrete, Garage
Fence Fenced, Privacy
Community Features Sidewalks, Street Lights
Roof Type Composition
Porch Covered, Front Porch, Patio, Rear Porch
Garage Yes
Building
Lot Description Landscaped, Sprinklers In Front, Sprinklers In Rear
Foundation Slab
Sewer Septic Tank
Water Public
Architectural Style Ranch
Structure Type Brick
New Construction No
Schools
Elementary Schools Diamond Lakes
Middle Schools Spirit Creek
High Schools Crosscreek
Others
Tax ID 1533079000
Acceptable Financing VA Loan, Cash, Conventional, FHA
Listing Terms VA Loan, Cash, Conventional, FHA
Read Less
Want to know what your home might be worth? Contact us for a FREE valuation!

Our team is ready to help you sell your home for the highest possible price ASAP





